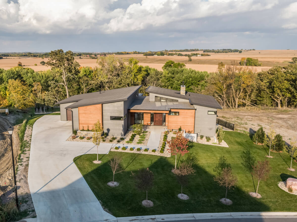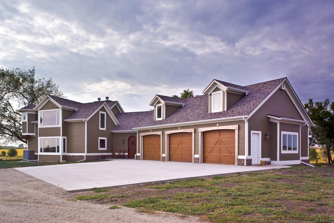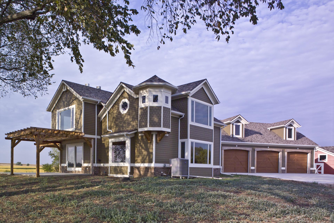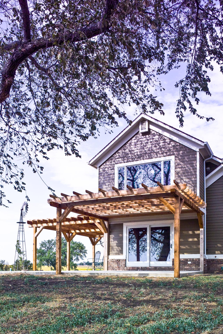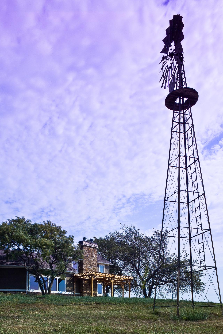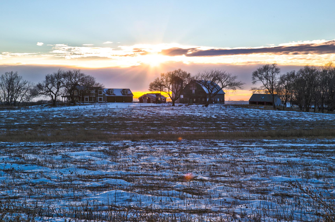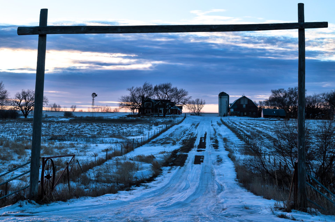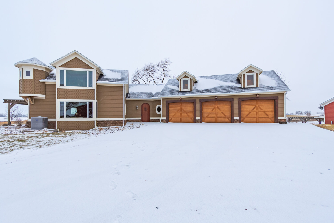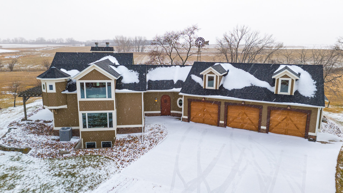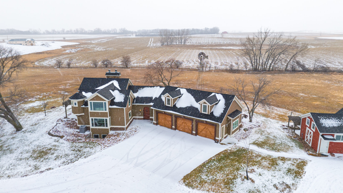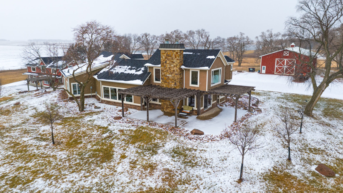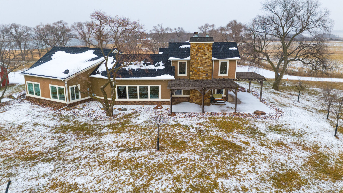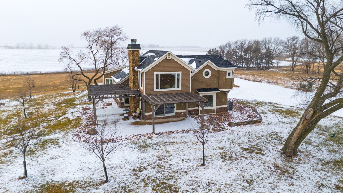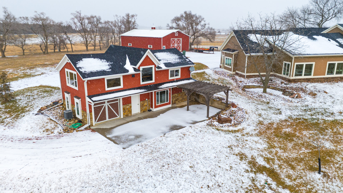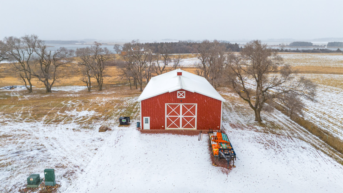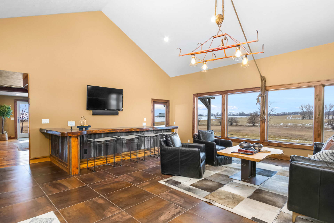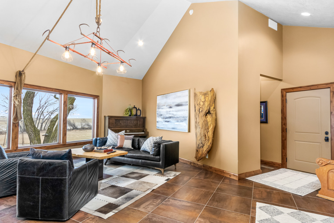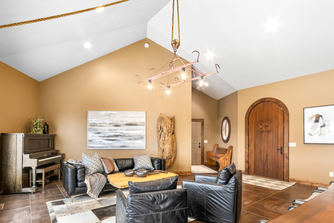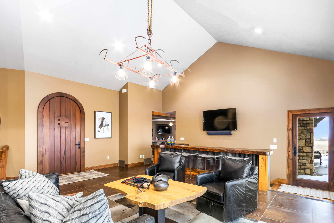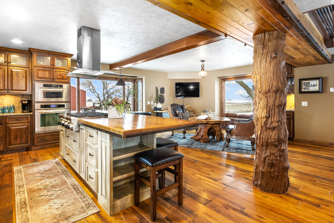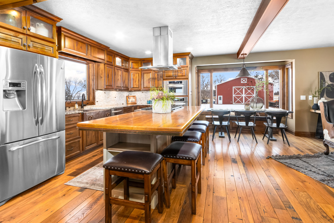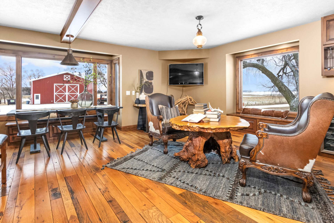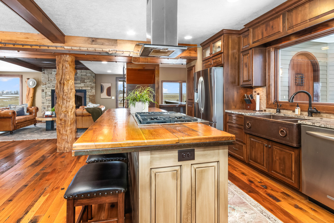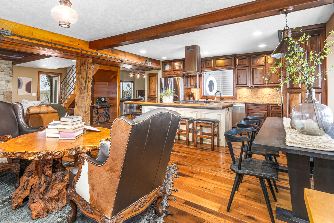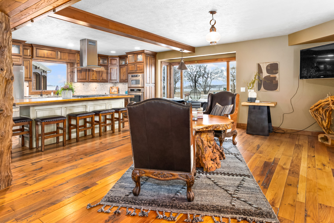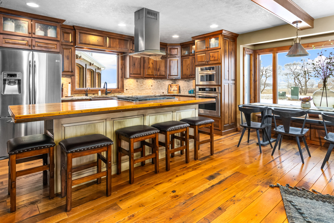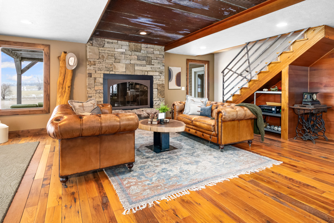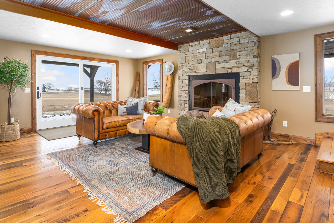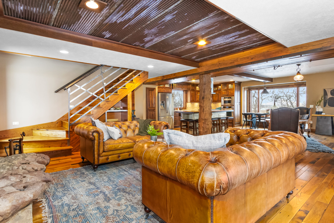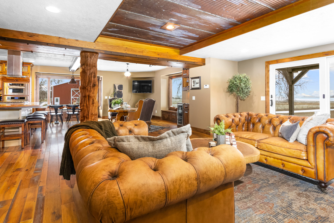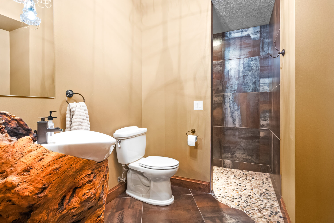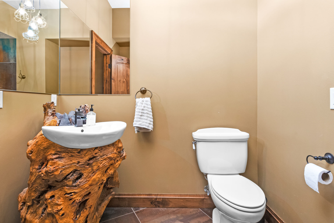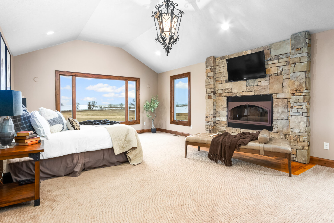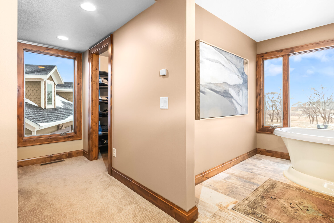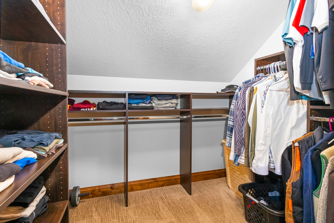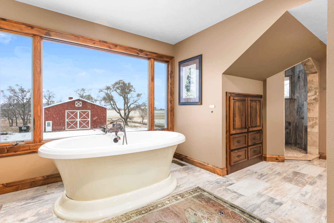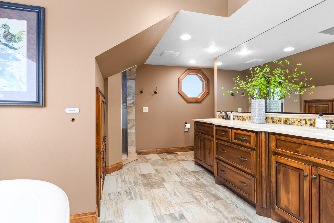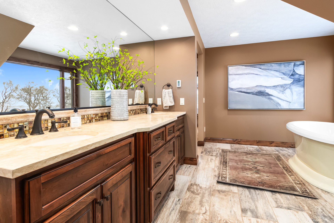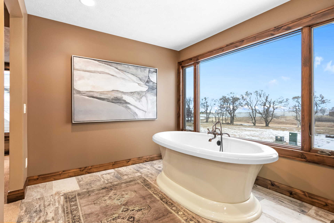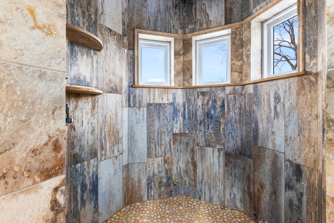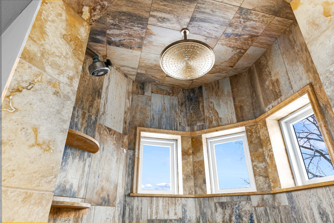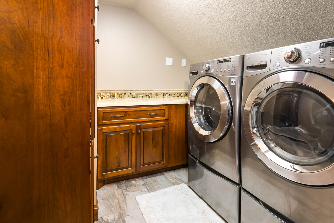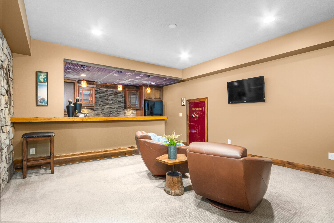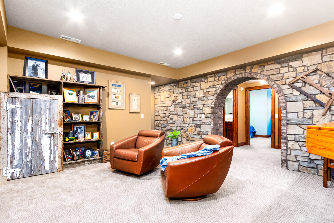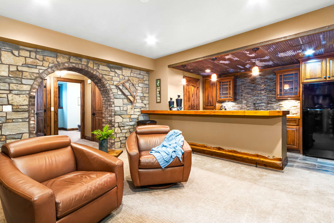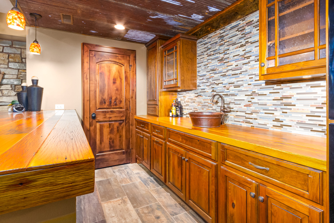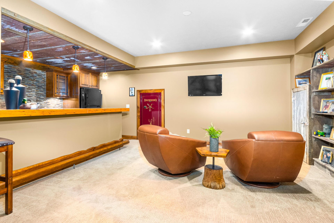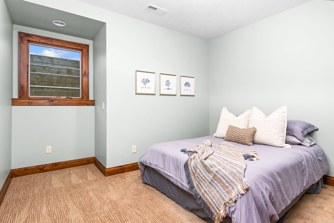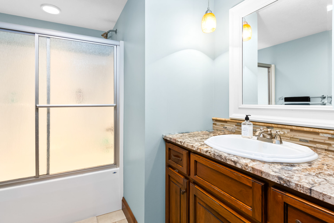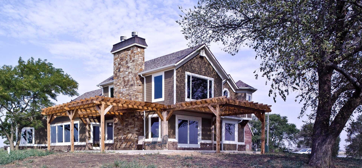
Rustic Farmhouse
This house is nestled on a 12-acre lot overlooking Grass Lake, just outside of Hartford. This home truly embodies its surroundings, with many of the accent pieces in the home being harvested from the property and incorporated into the overall design. Some of those pieces include the corrugated steel on the front of the bar and the large tree stump for the powder bath sink base. The kitchen features a large island with a gas range and a breakfast nook with large windows. The main level also has a wet bar with a wine chiller, multiple sitting areas, and a full bathroom.
The entire second level of the home is dedicated to the primary suite, which has two walk-in closets and a laundry room. The primary bath features a freestanding tub, a full-tiled shower with double shower heads, and a double vanity.
The basement has an additional 2 bedrooms and a full bath. The highlight of the basement is the arched stone wall that leads to a living room with a gun safe and bar area. The property also has a steer shed with a full bath and a spacious shop.
Type
2-Story
Total surface
3,400 sq ft
Layout
3 beds, 3 bath
Ready for your dream home?
Let’s talk
We build exclusive luxury homes to exacting standards to support a premier Sioux Falls lifestyle with signature features and unmatched client experiences. Contact us today to learn more, schedule a meeting, and discuss how to get your dream home.
The 5 Star Experience
Client Reviews
If you are looking for someone who truly cares, who truly wants to deliver a great product and someone you can work with – these guys are the real deal. Can’t say enough good things about them. Handshake means everything.
Steve
Need a building site, a detailed floor plan/design and someone to transform the plan into a home? Contact Deffenbaugh Homes the best luxury home builder! We love our nice level and scenic lot, our beautiful new home with spacious open kitchen, breakfast room, comfortable family room and relaxing sunroom; adjacent laundry room; easily accessible storm room; convenient study; quilting room; enclosed mechanical room; state of the art HVAC equipment, plumbing, electrical and security that the Deffenbaugh Homes team built into our dream home….
Al
We found Jesse’s development, a gem called The Crown at Arbor’s Edge. We fell in love with a Big Sioux River lot which Jesse helped us pick out. The Deffenbaugh company and 4-D Design took it all to the next level. We feel they are the Number One builders in this area. The building process was outstanding. We are so grateful!
Susan
We met with several contractors and solicited many recommendations before selecting a builder for our new home. From the very first meeting, it was apparent that Deffenbaugh Homes was in a class of their own. The Deffenbaugh team has a very rare combination of creativity and a structured organizational process that sets them apart from the rest. I couldn’t imagine building with anyone else.
John
We had a great experience working with Deffenbaugh and Lauren from 4D! Jesse is very creative and hard-working. The entire team is great! We would use them again in the future for any renovation needs.
Laura
The crew was always pleasant, great personalities, and enjoyed having them do our home remodeling projects. We would definitely recommend the team at Deffenbaugh Homes if you are looking to build or remodel.
Joyce
From start to finish, the Deffenbaugh team provided quality workmanship in every aspect of our remodel project. The quote was spot on, the craftsmanship of each step of the project was excellent, and we were very pleased with the end result. We would highly recommend the Deffenbaugh team.
Marty
Second time I have contracted Deffenbaugh Homes to enhance our current home. One thing I love about this company is the budget closely matches the final invoice. They are also very flexible to add items as we see the need while they are on our property. The other piece and most important to us is that they follow up on any item that needs to be addressed. I NEVER get the run around that they are too busy to address anything that need to be fixed. Most reliable company we have contract with in the area!
Tim
Deffenbaugh Homes transformed our home into something to love and be proud of. I’ve never felt more like we are officially in our forever home than after their work. The attention to detail was next to none. The responsiveness was beyond impressive. I’ve already referred new clients and would do it again in a heartbeat.
Kim
I recently had the pleasure of working with Deffenbaugh for the construction of my home, and I cannot express enough how impressed I am with their exceptional service and craftsmanship. The quality of the work delivered was outstanding. The team at Deffenbaugh kept me informed at every stage, promptly addressing any concerns or queries I had. They were always approachable, friendly, and willing to go the extra mile to ensure my satisfaction.
Kelly
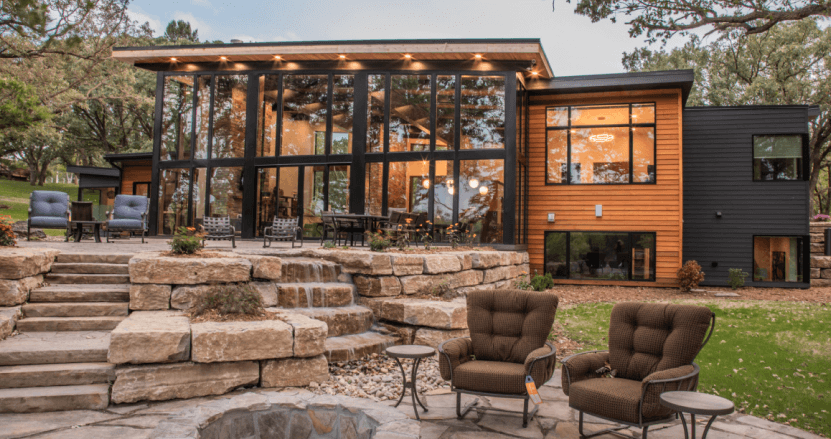
Browse Other Projects


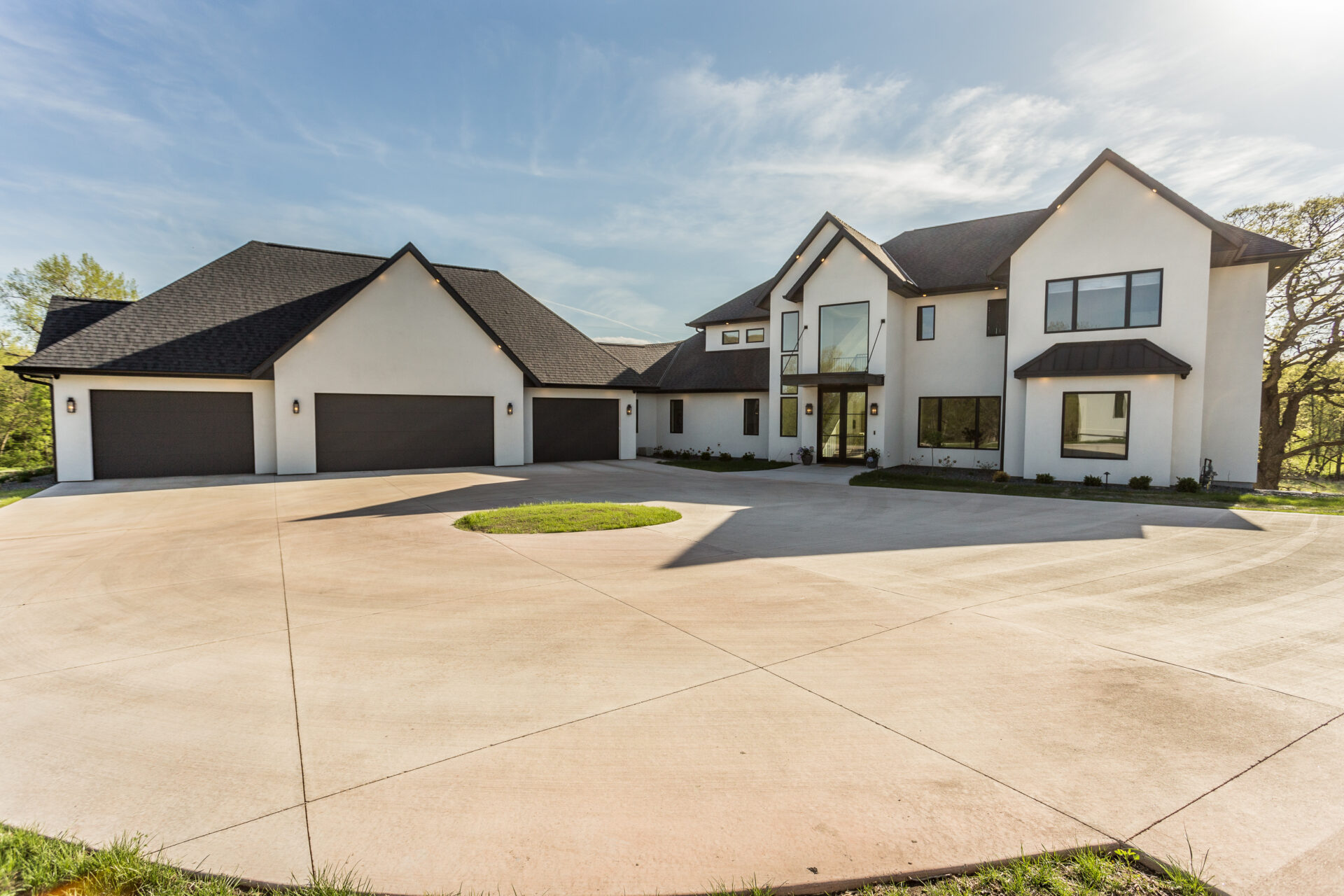
Transitional 2-Story Walkout
View project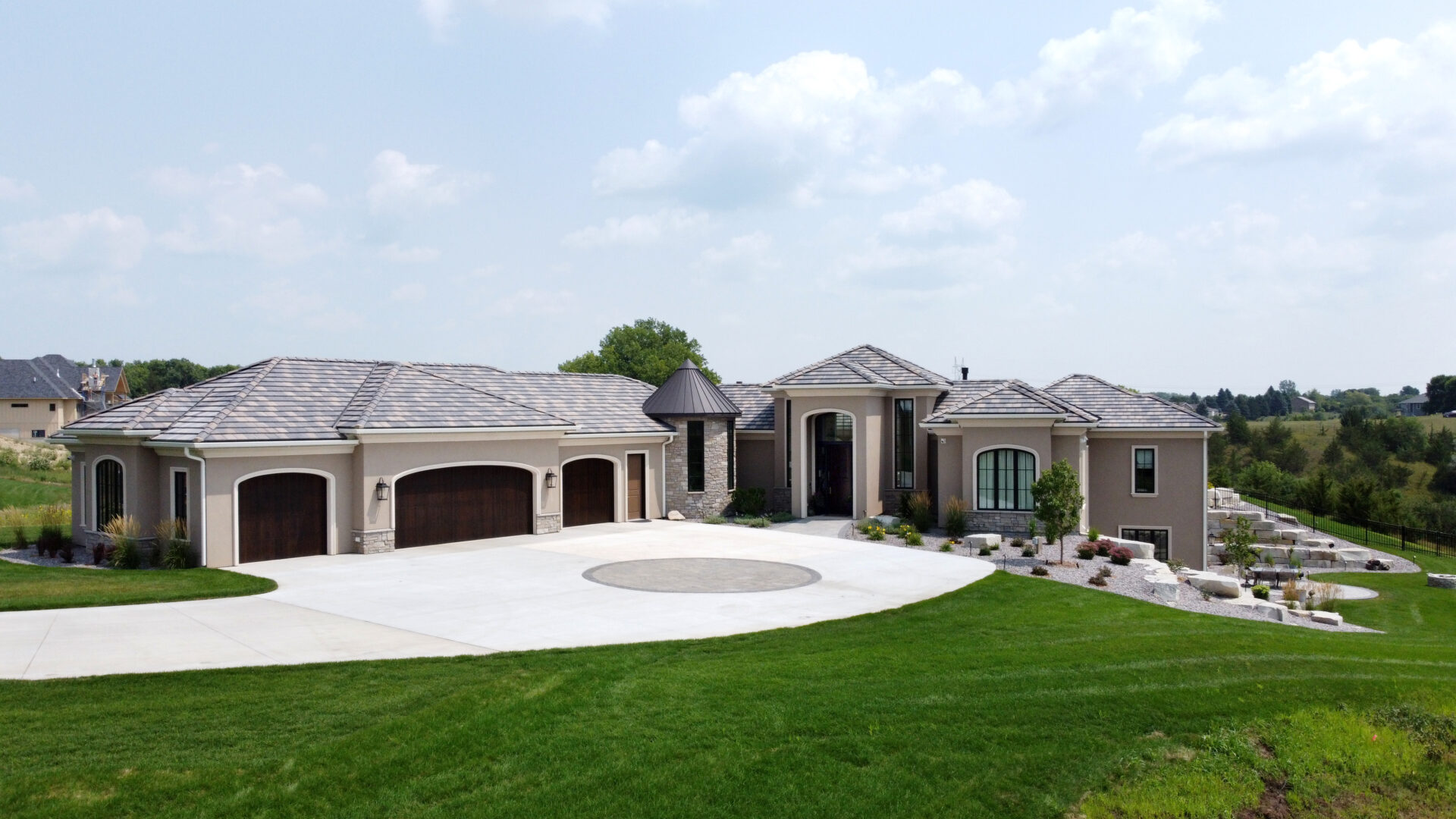
Mediterranean Walkout
View project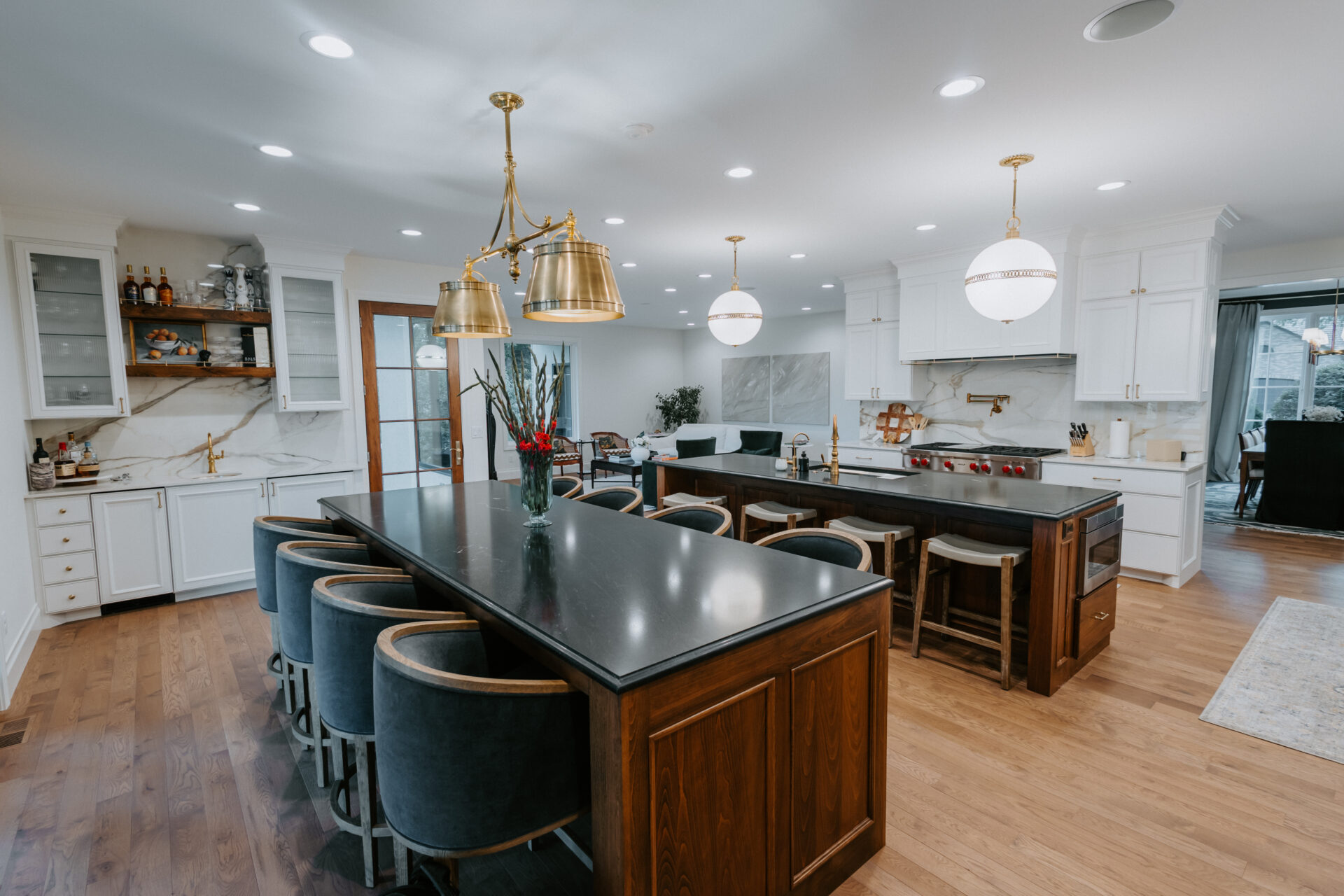
Stately 2-Story Walkout Remodel
View project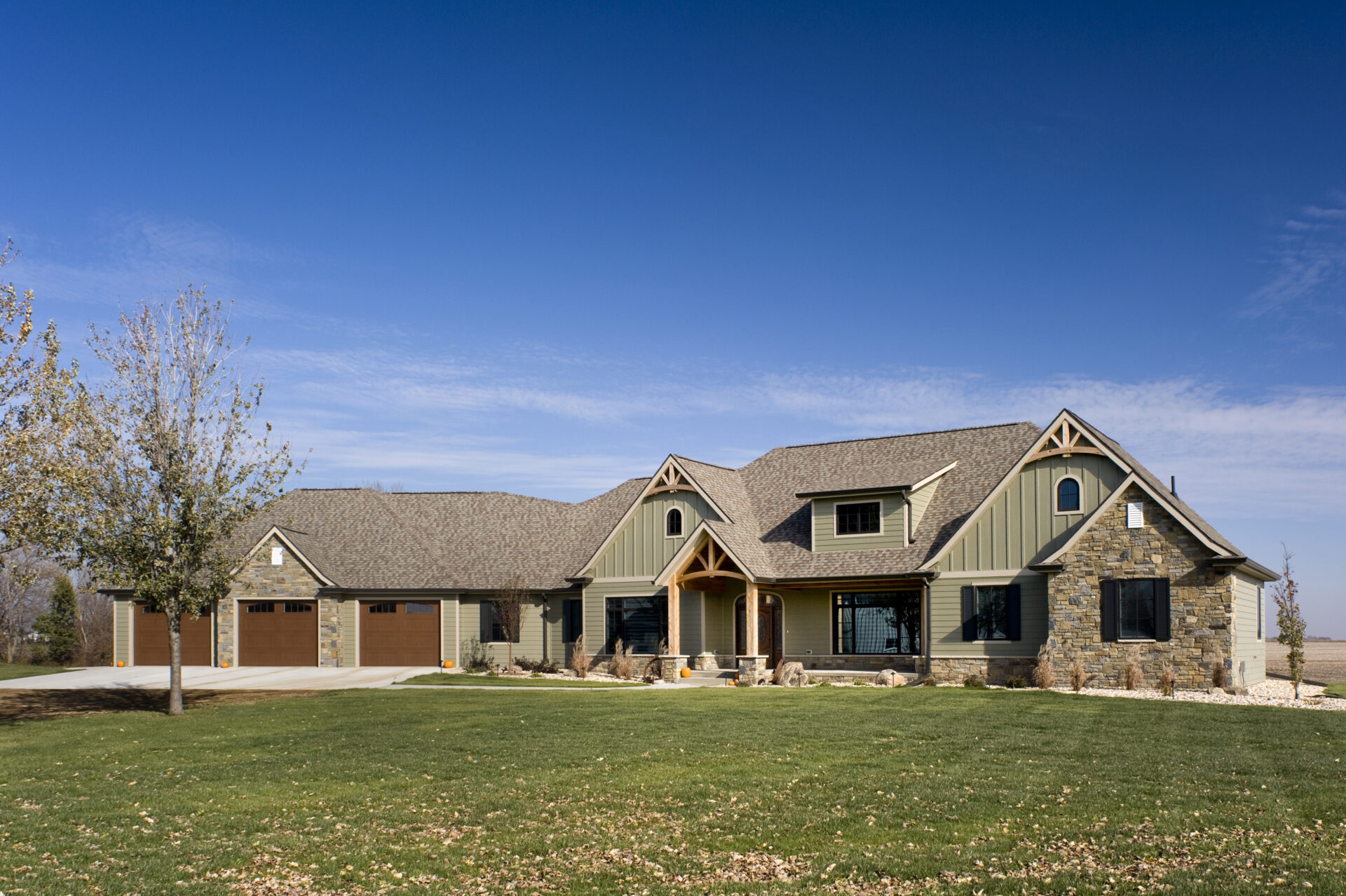
Modern-Day Farmhouse
View project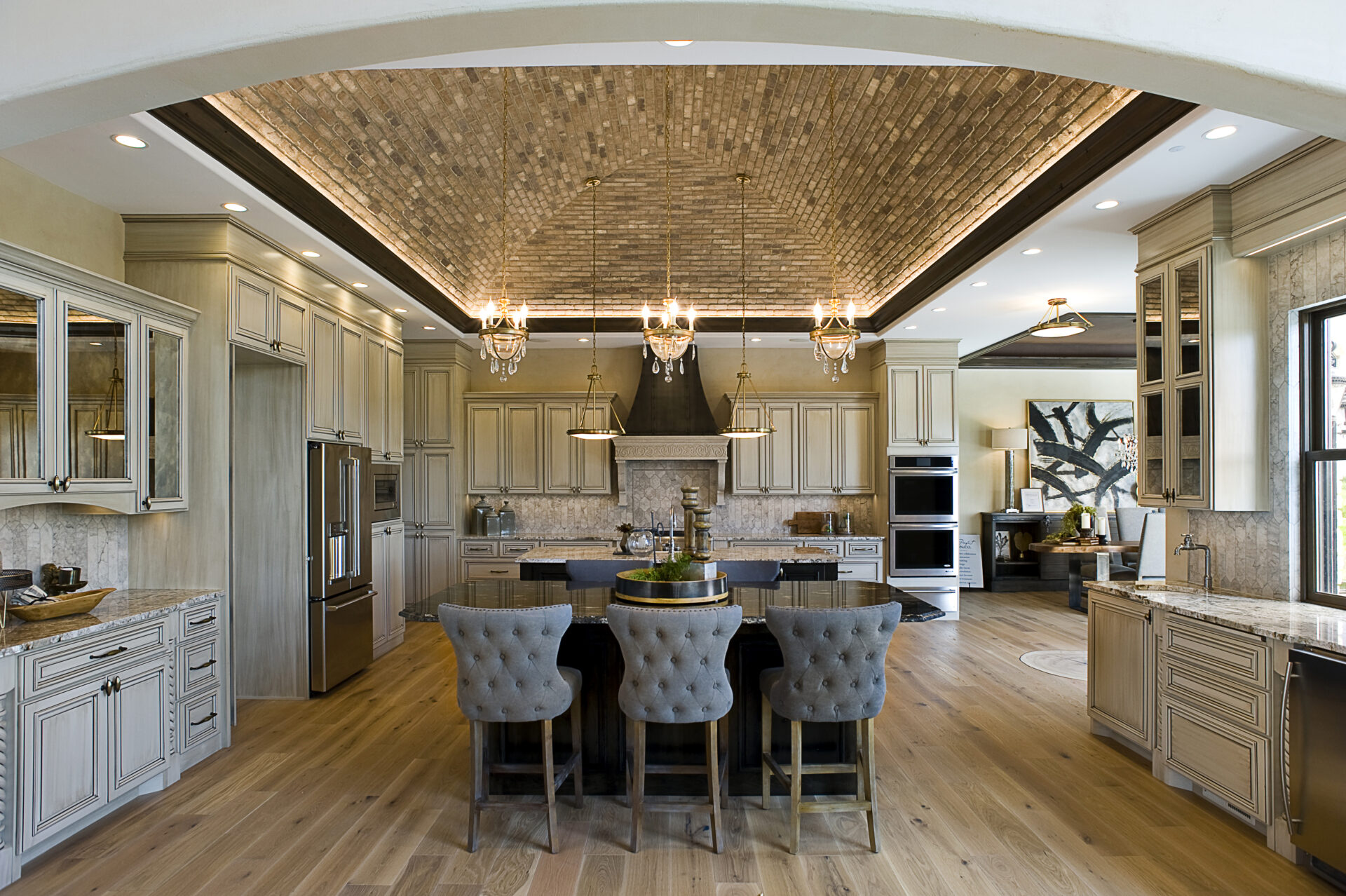
Castle Inspired Walk-Out
View project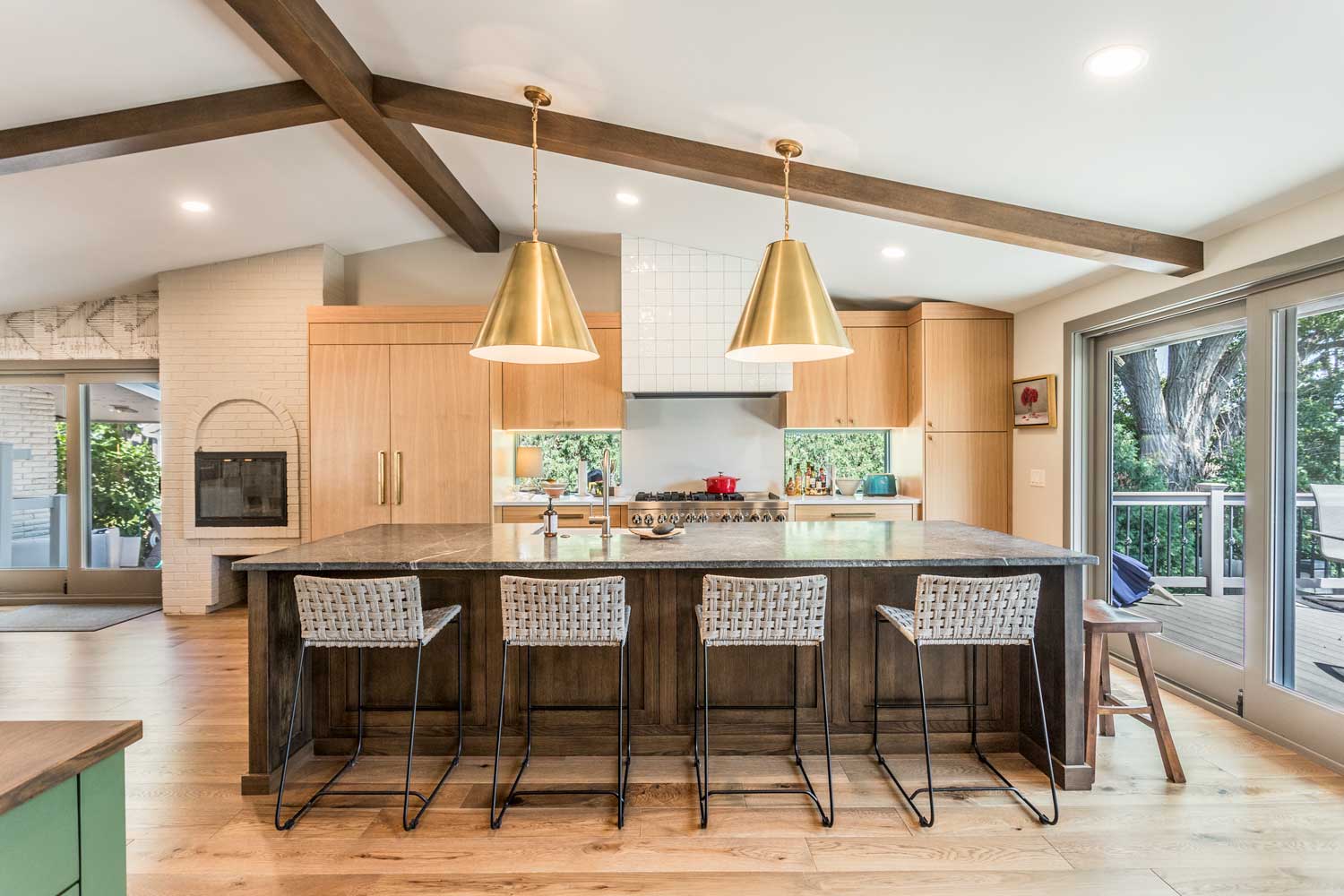
Retro Ranch Remodel
View project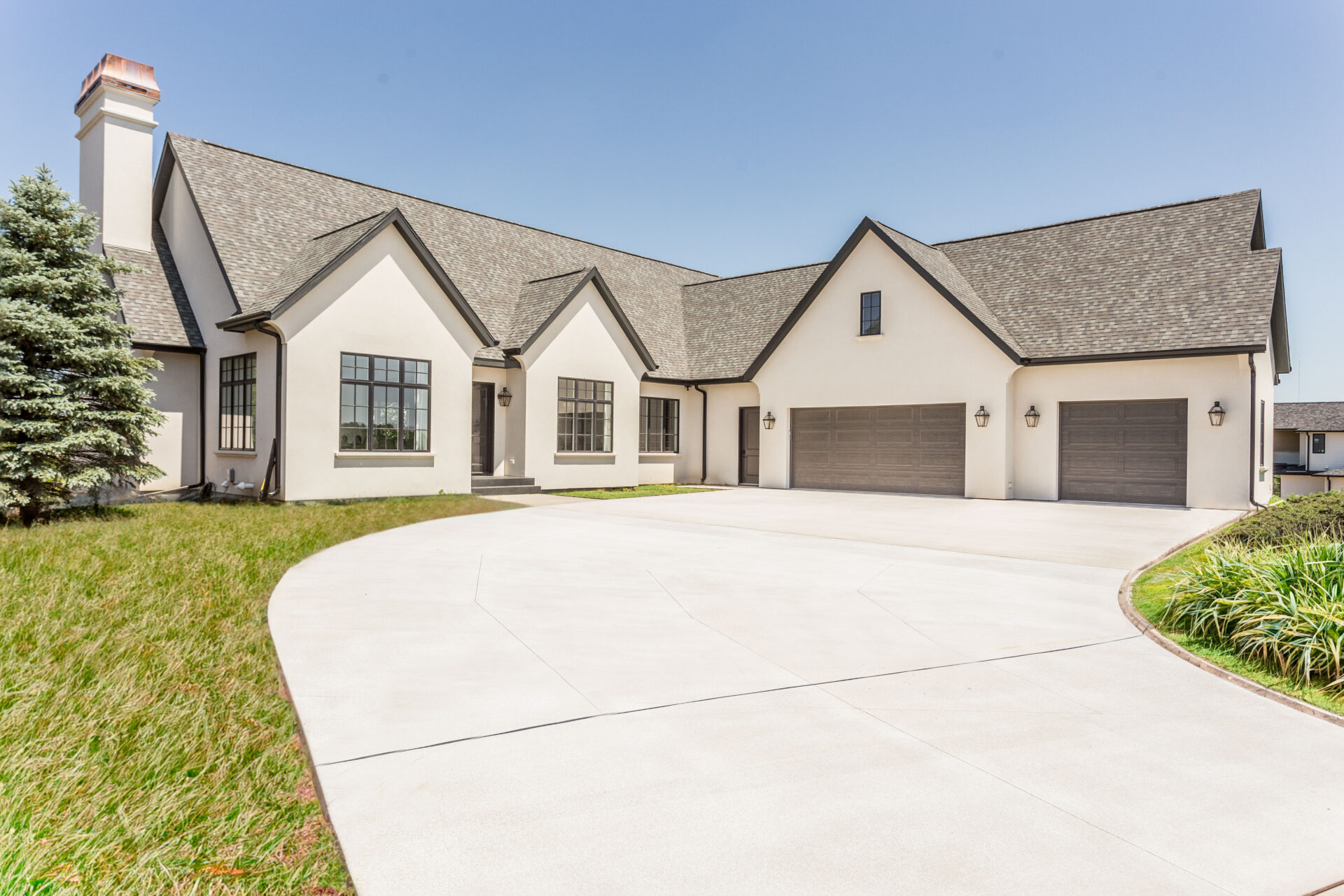
Transitional French Ranch Walkout
View project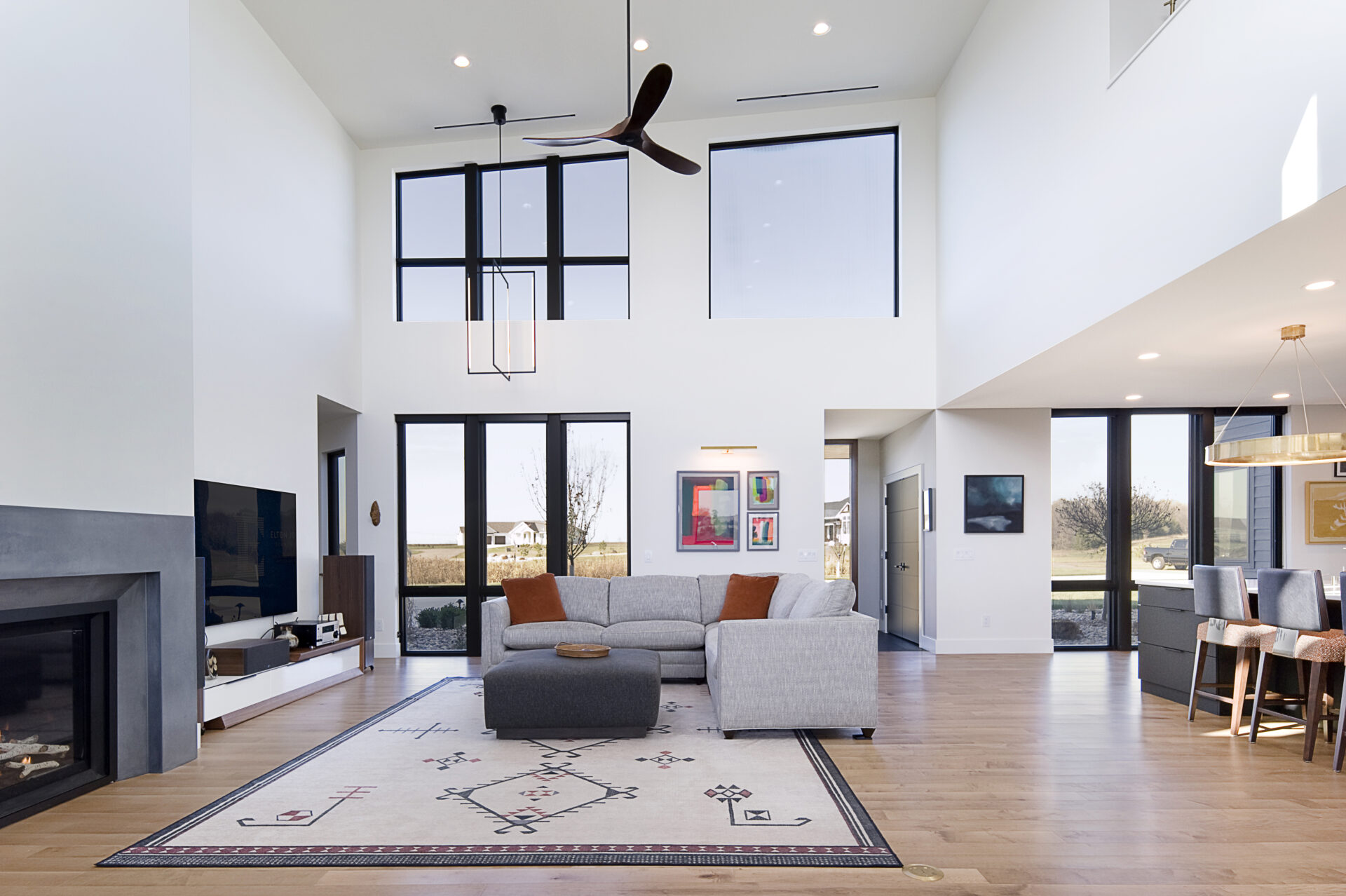
Modern New Build
View project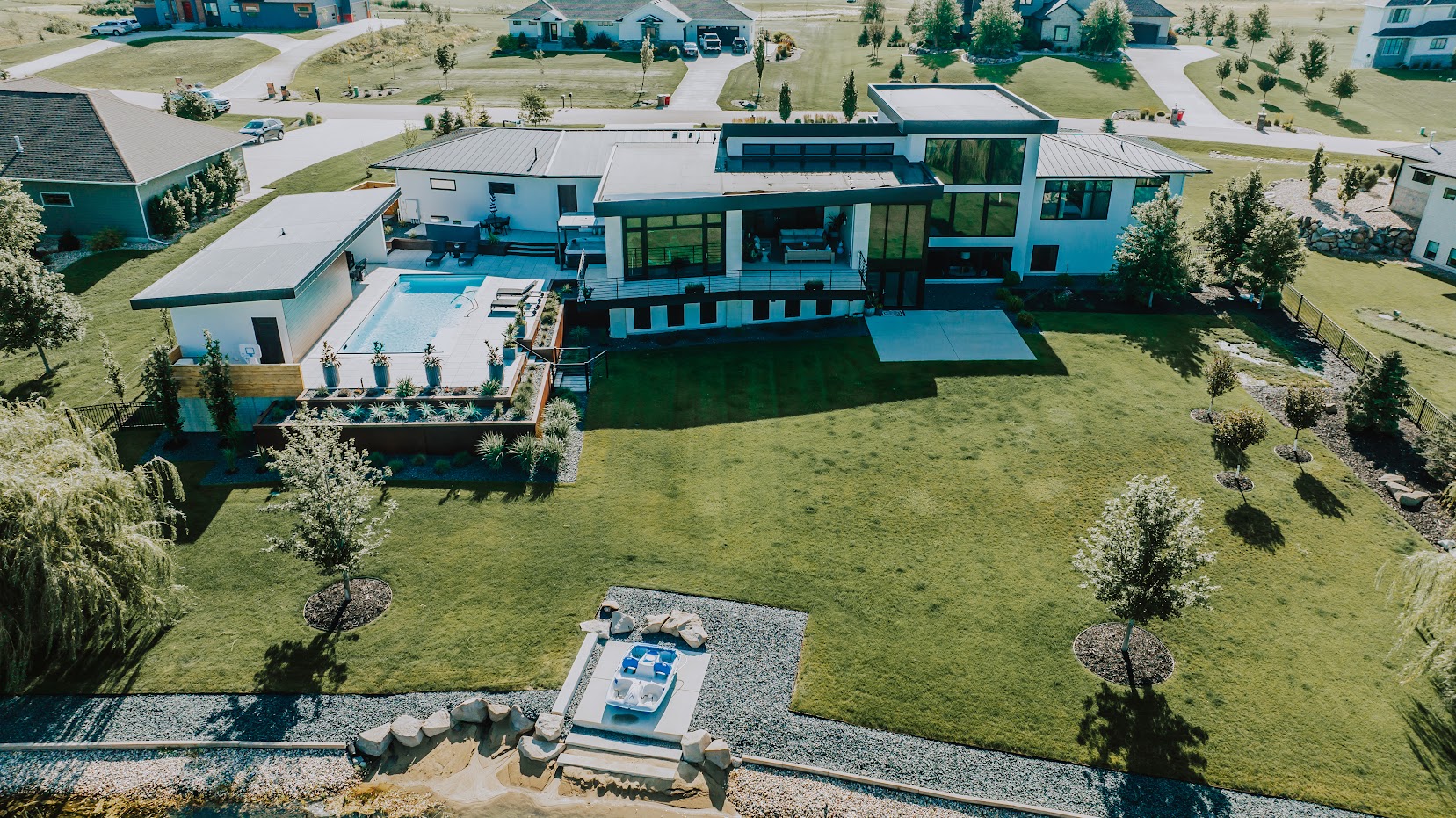
Modern Garden View Ranch
View project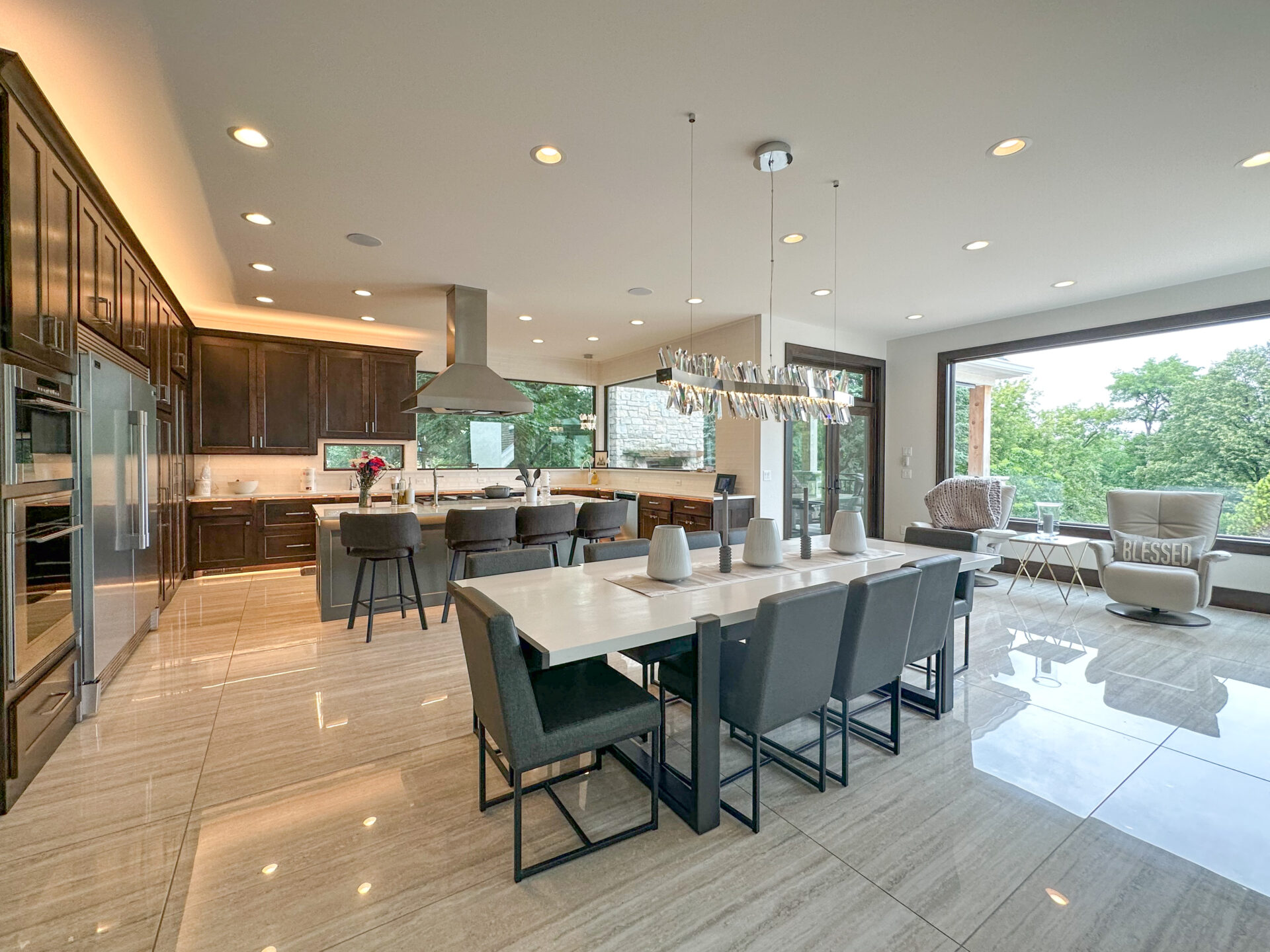
Modern Remodel
View project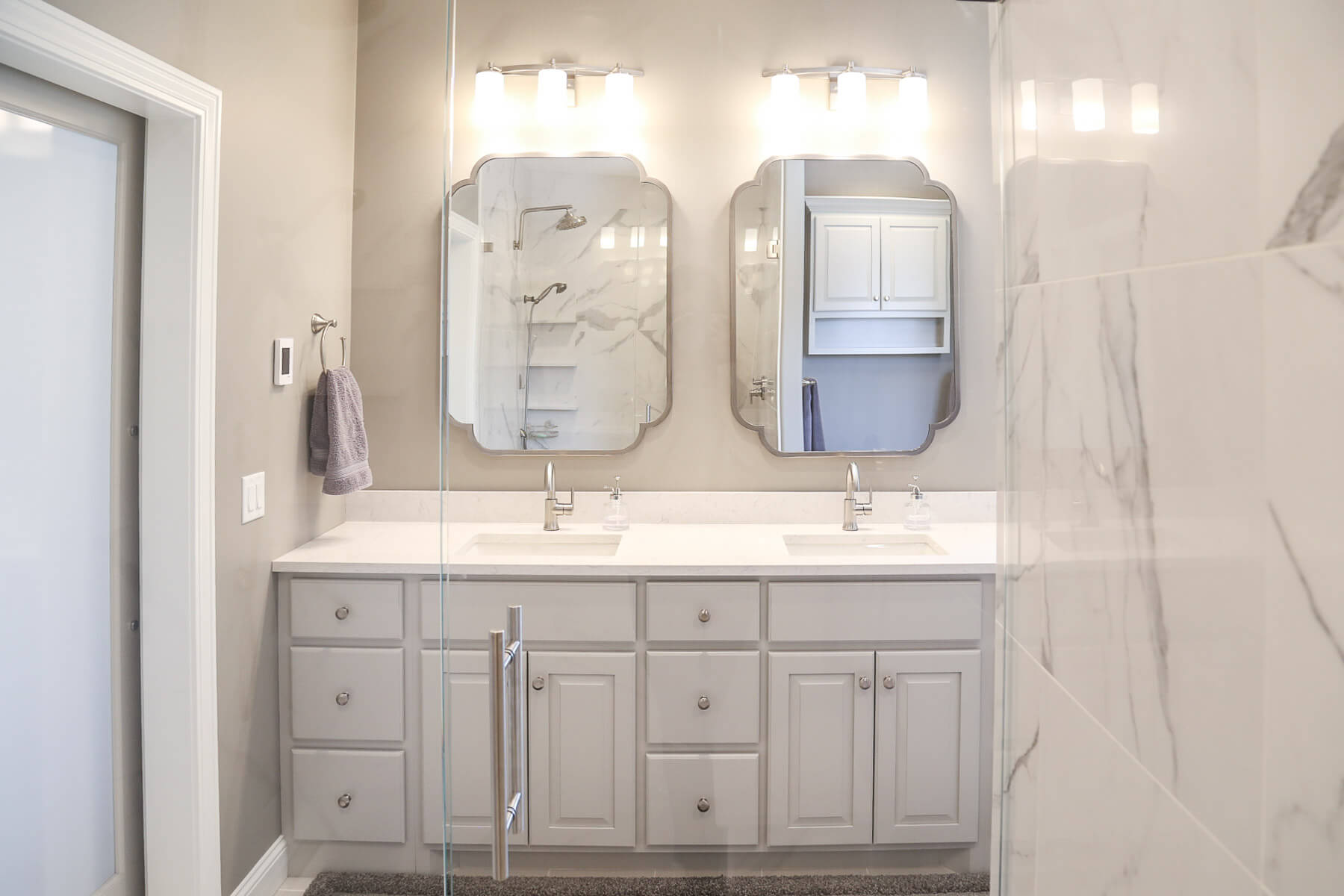
Primary Bathroom Remodel
View project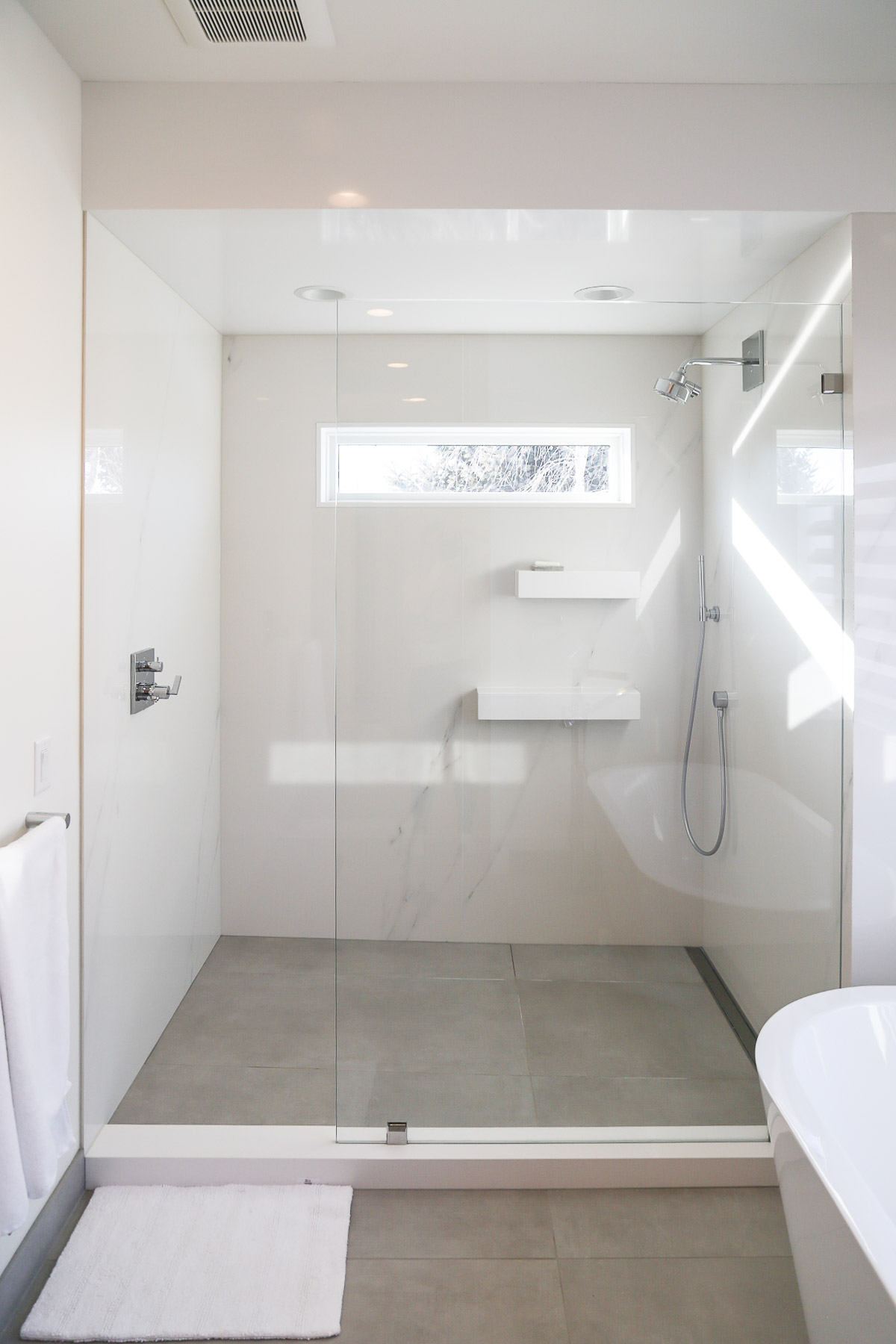
Modern Primary Bath Remodel
View project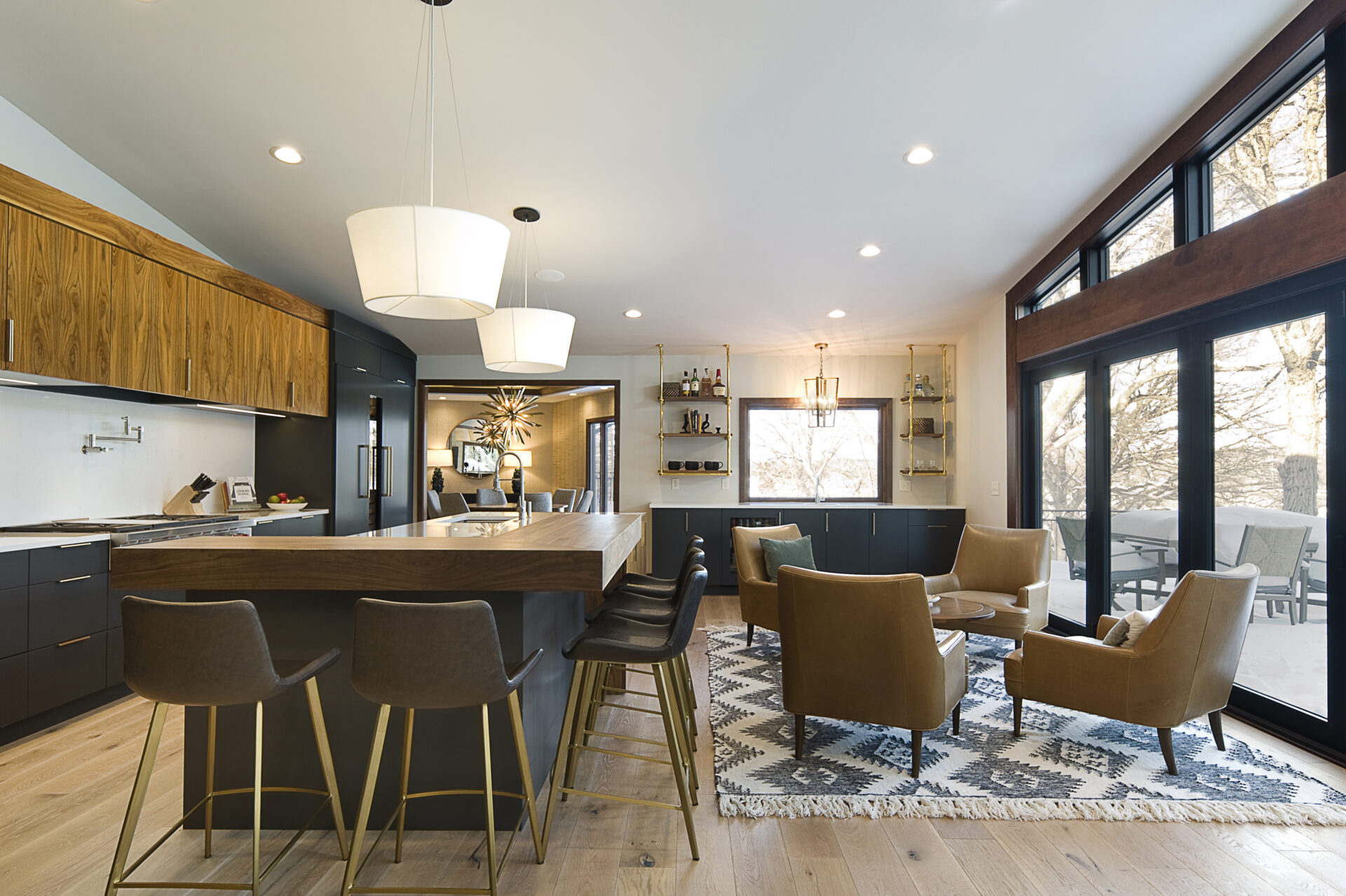
Mid-Century Modern Remodel
View project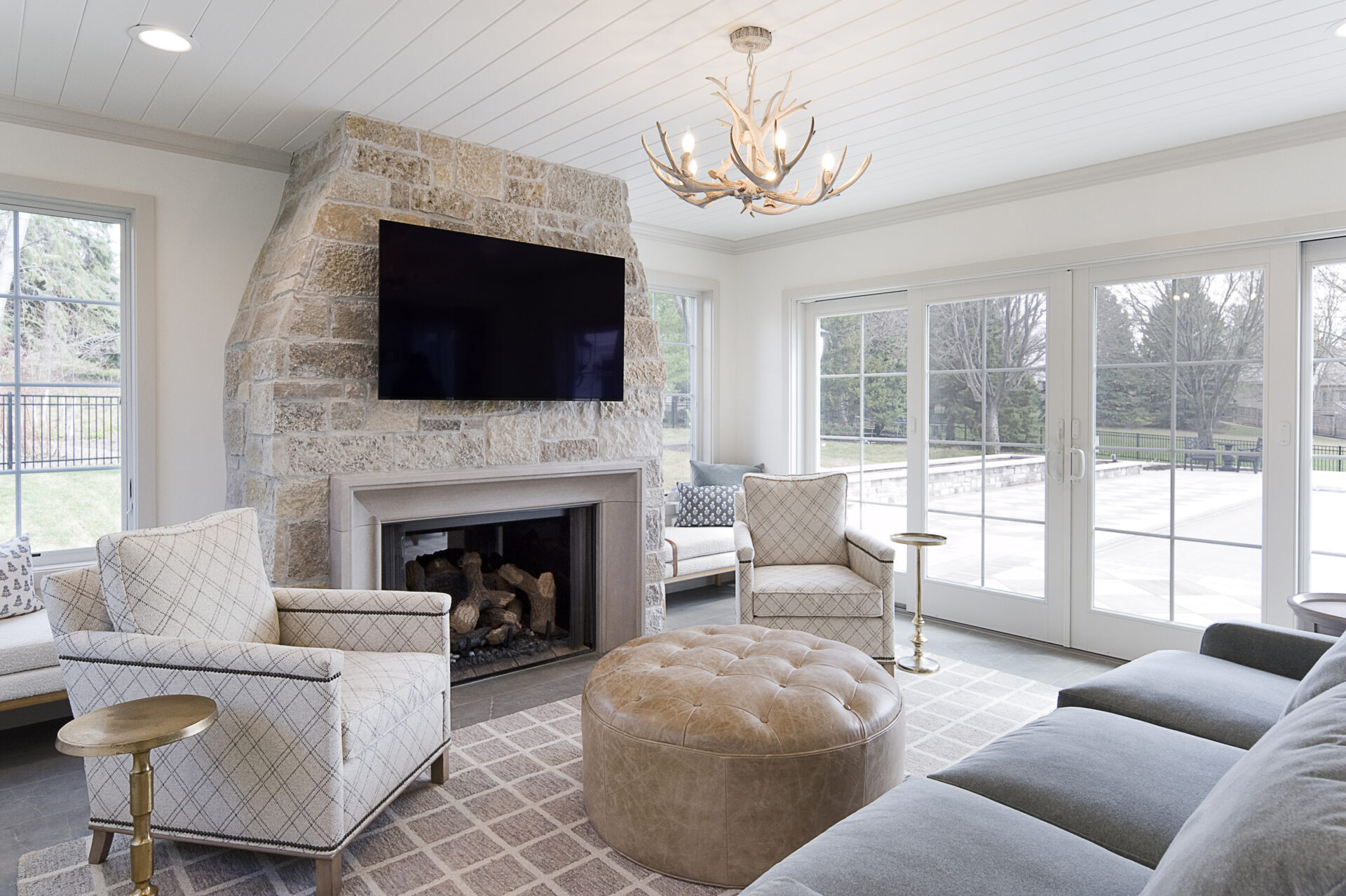
Traditional 2-Story Remodel
View project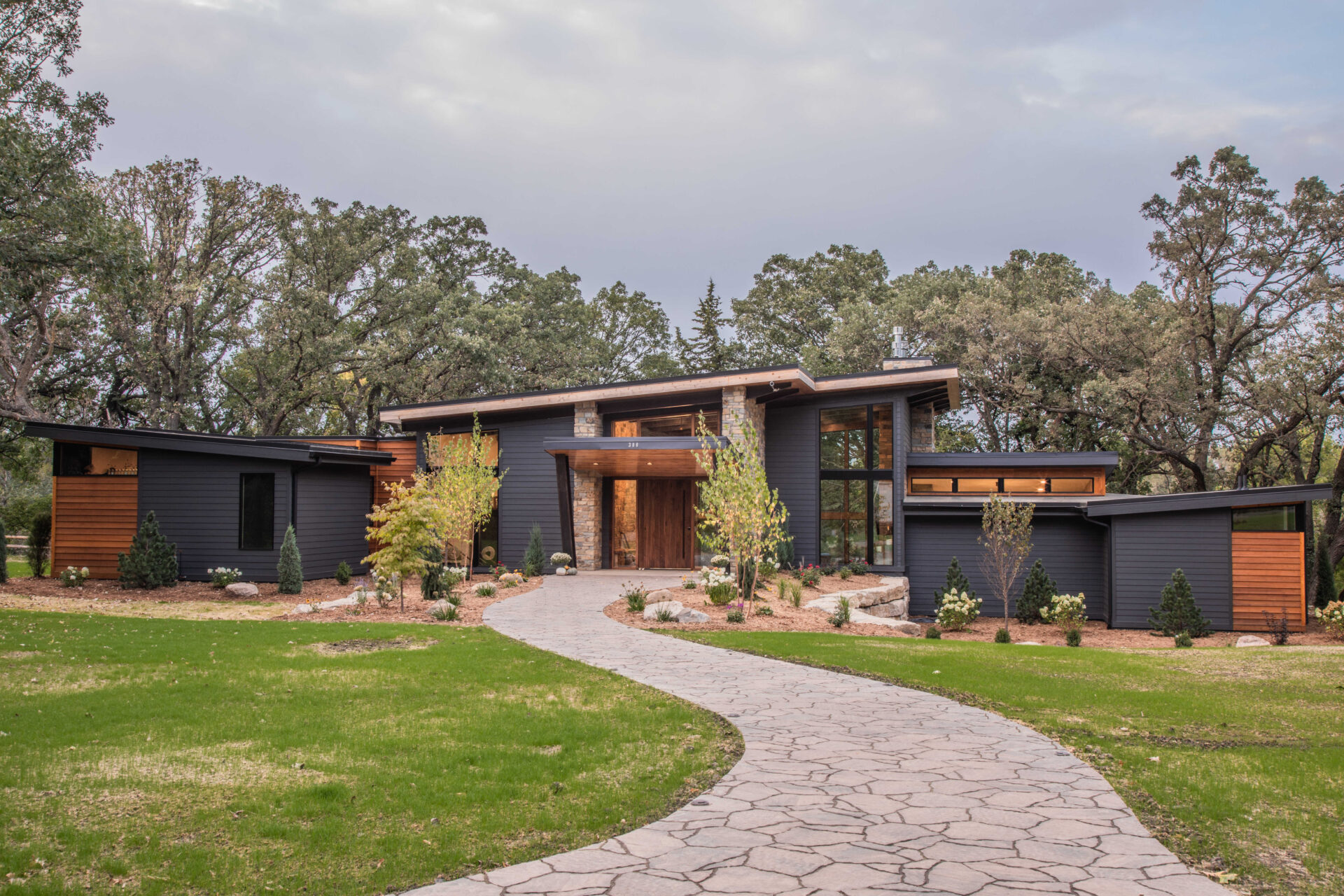
Mountain Modern Multi-Level
View project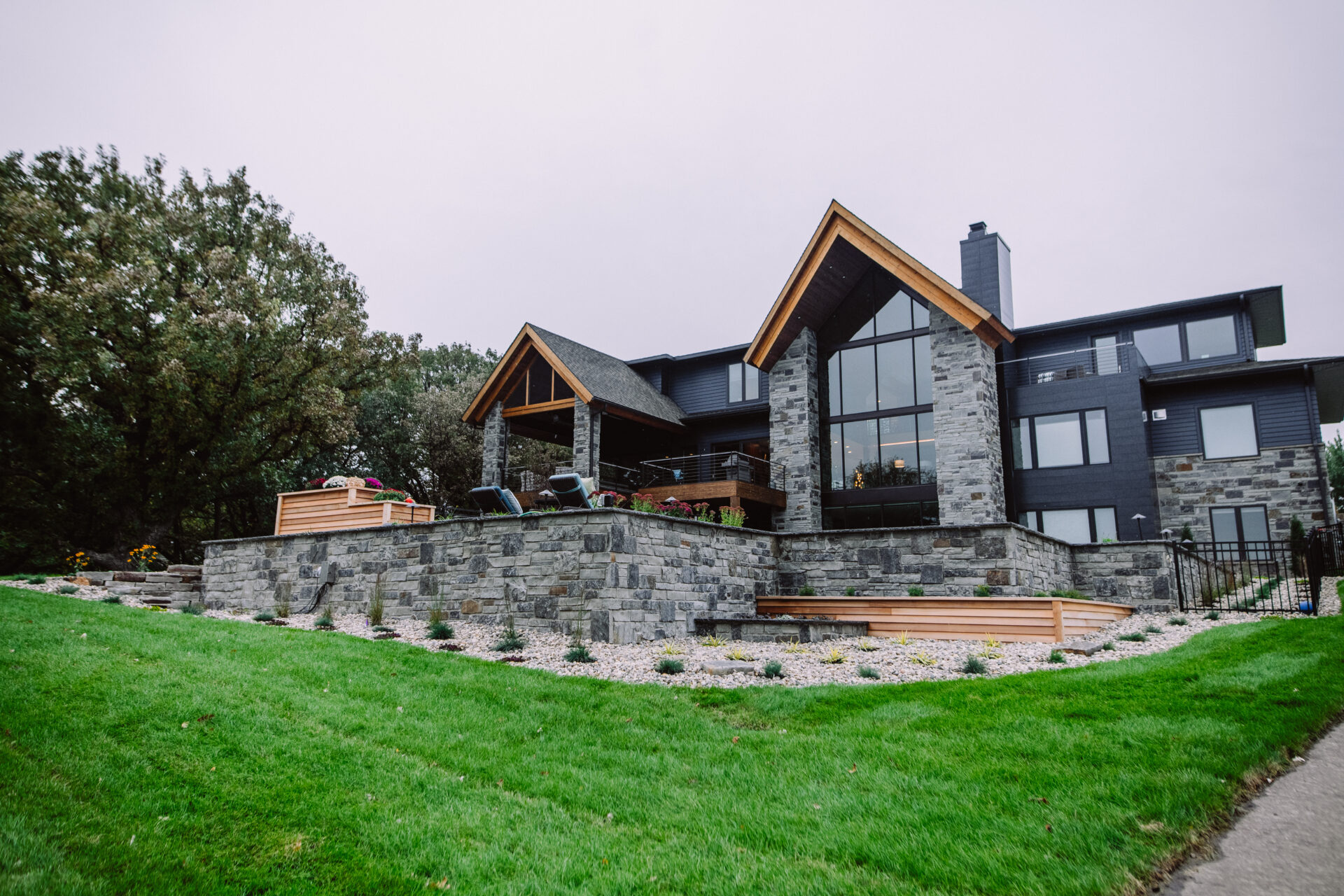
Contemporary Mountain Multi-Level
View project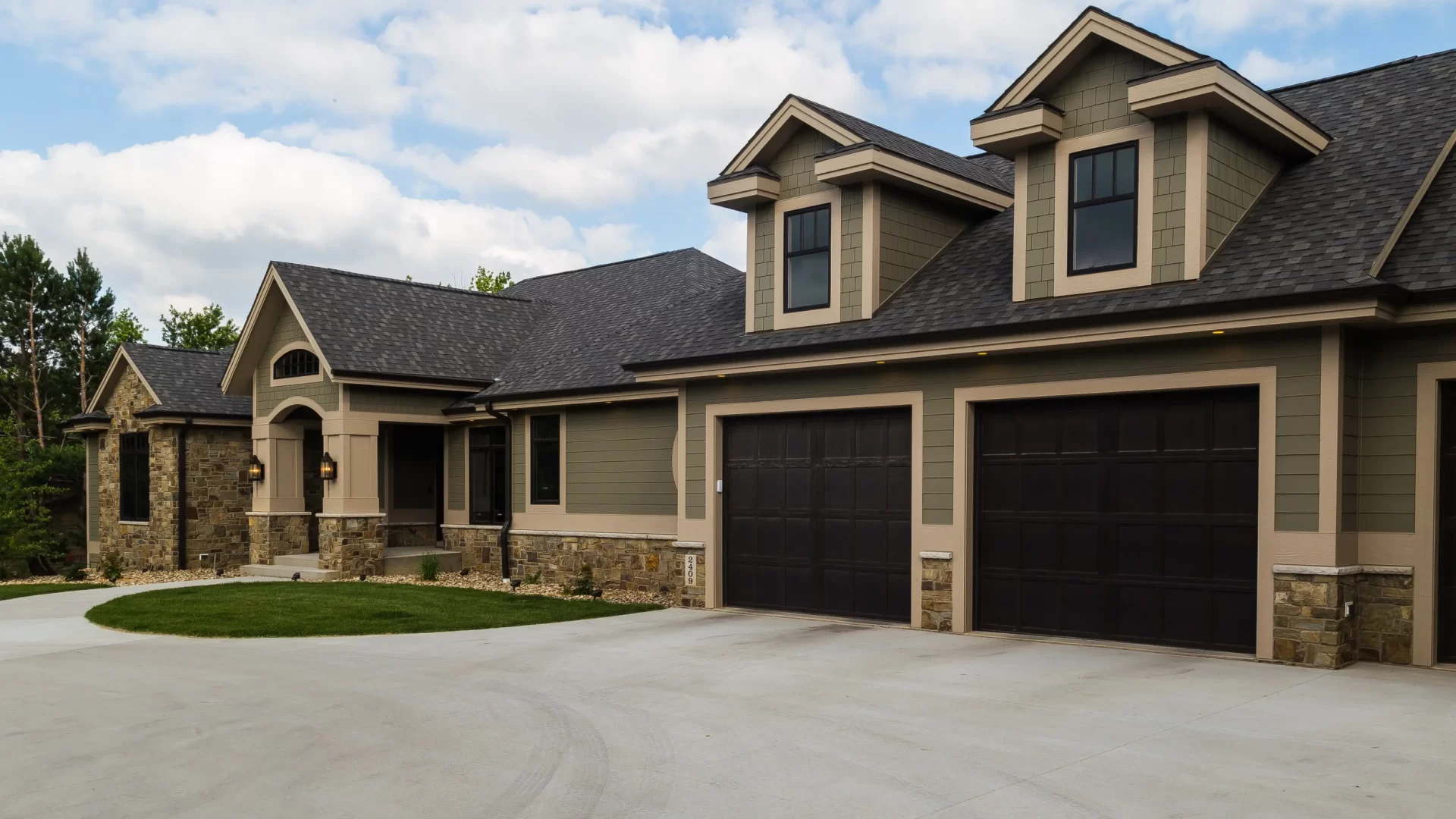
Old Yankton Road Residence
View project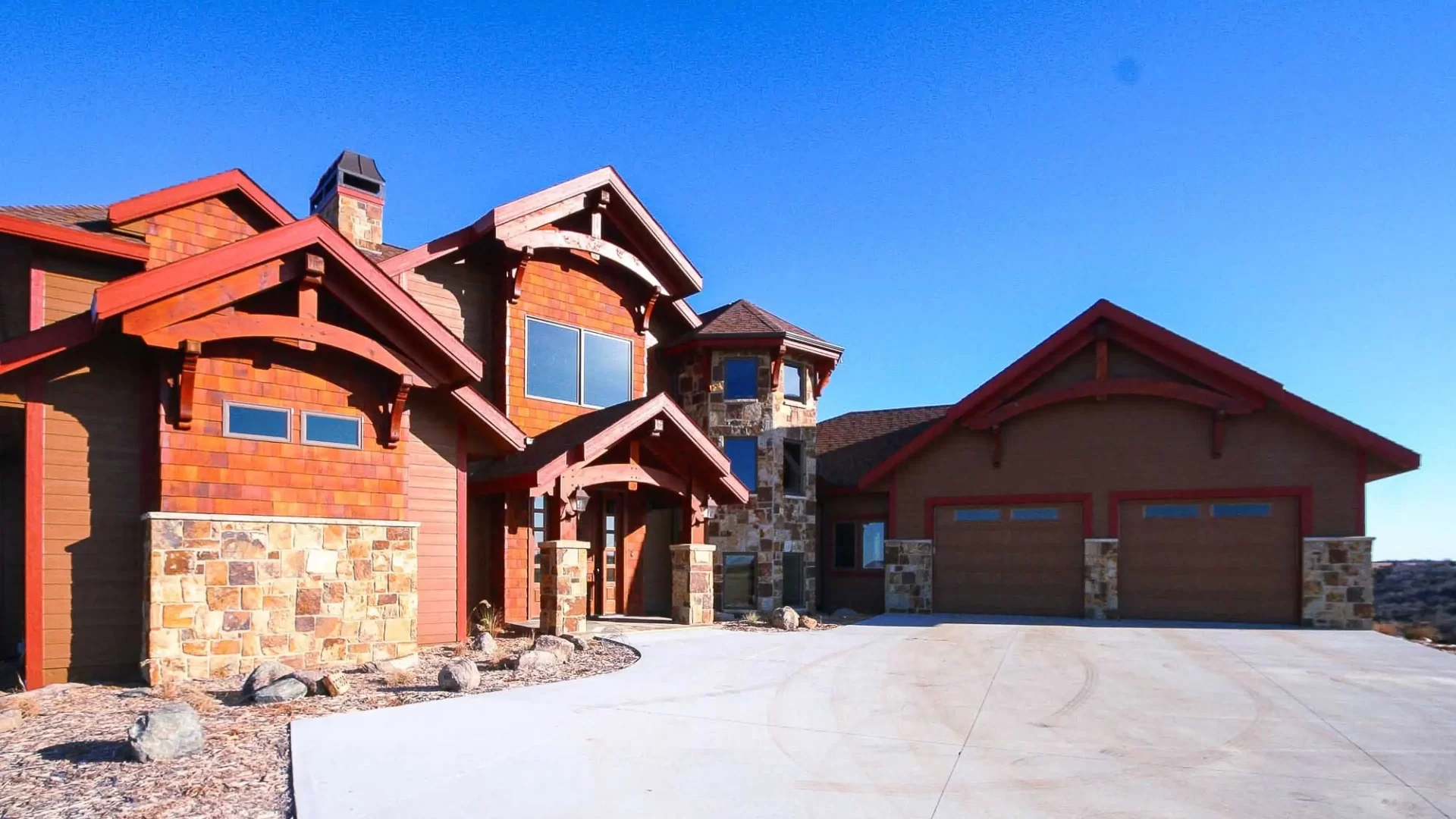
River House
View project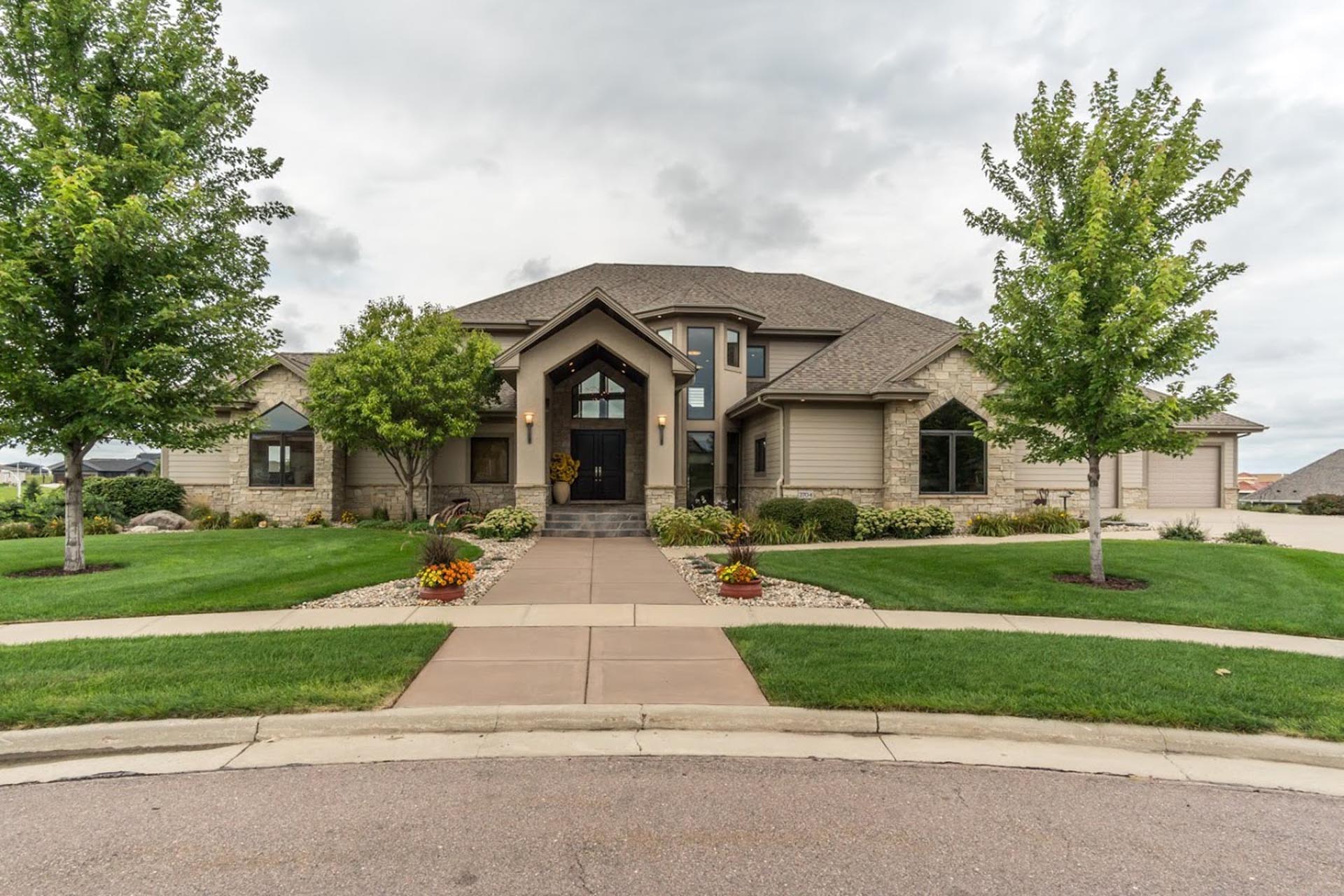
Dalston Circle Residence
View project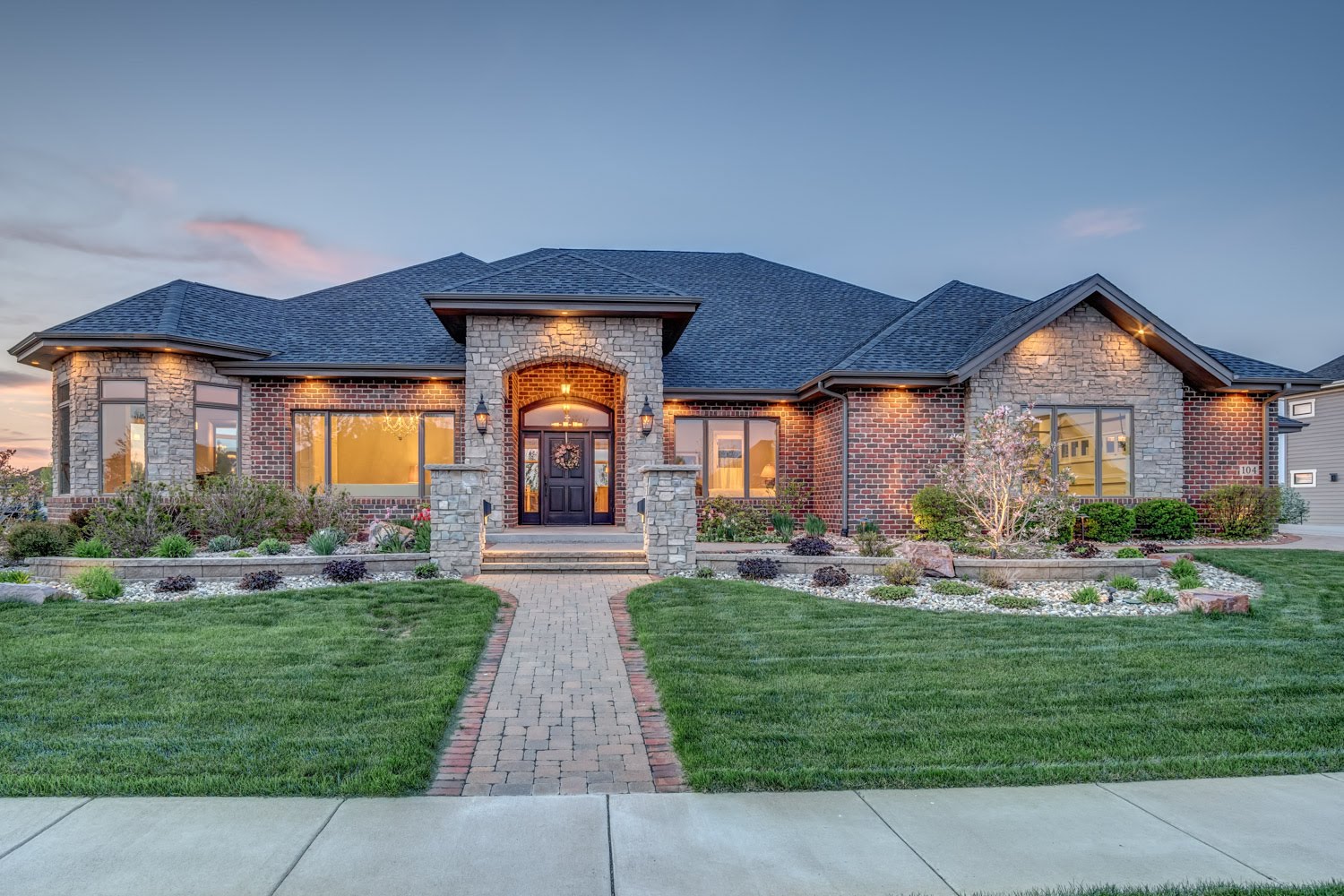
Honors Circle Residence
View project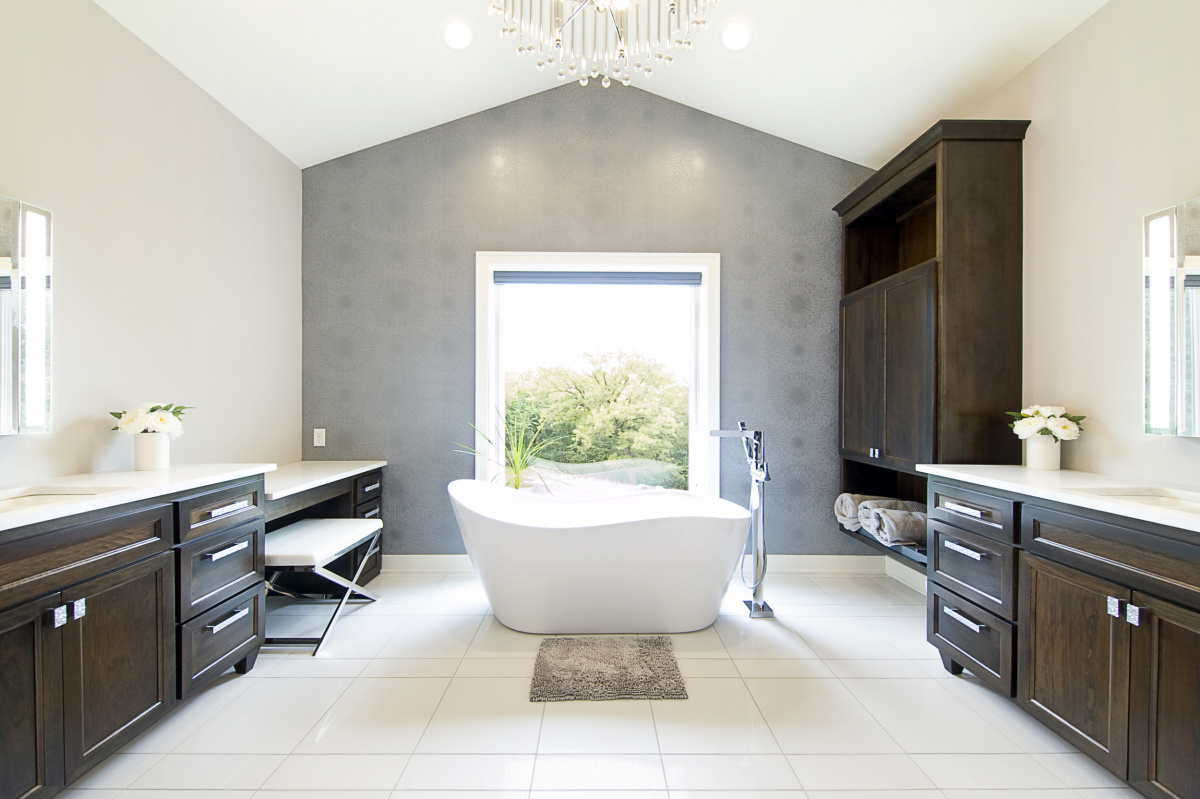
Spring Creek Renovation
View project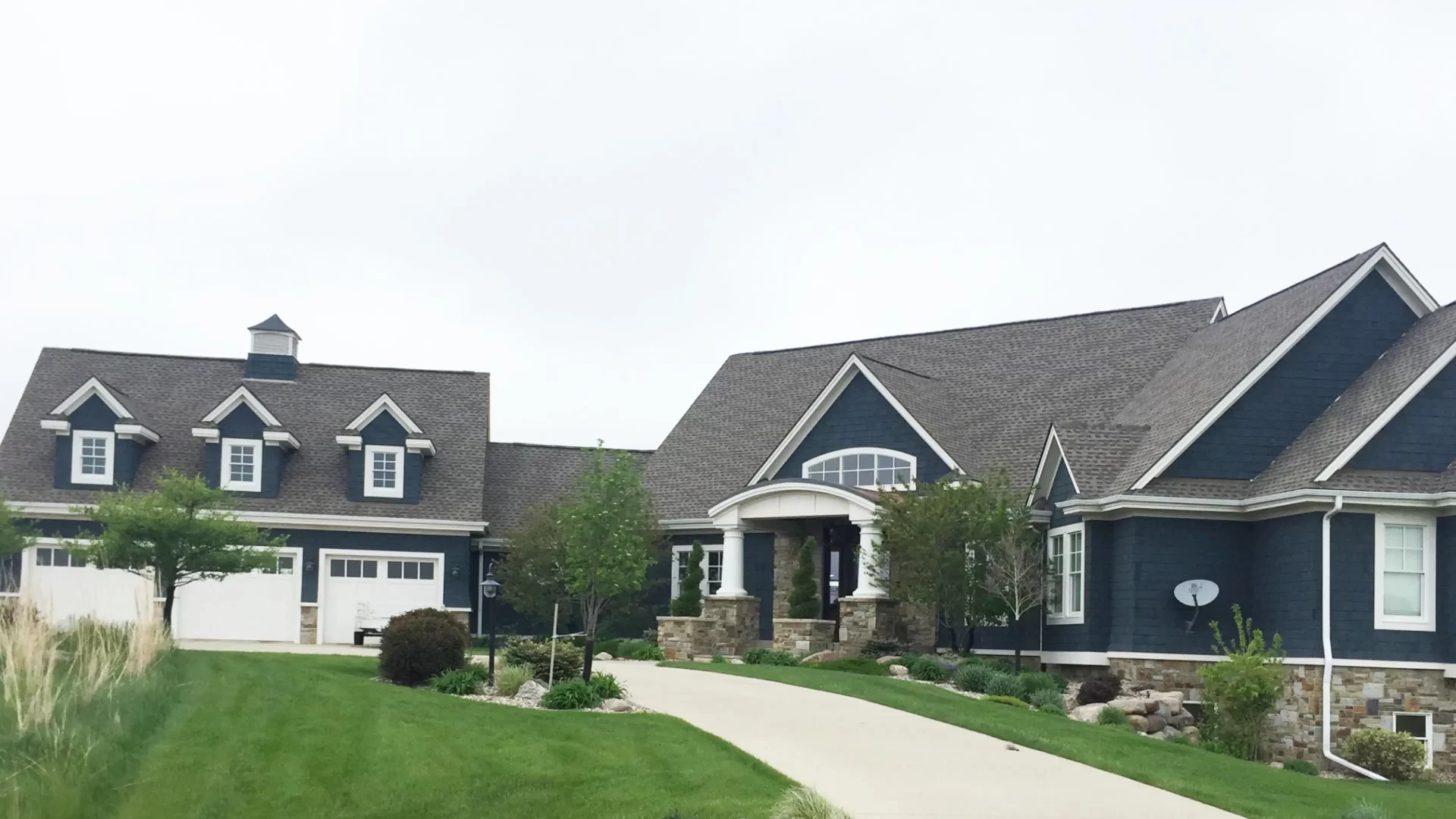
Indian Hills Residence
View project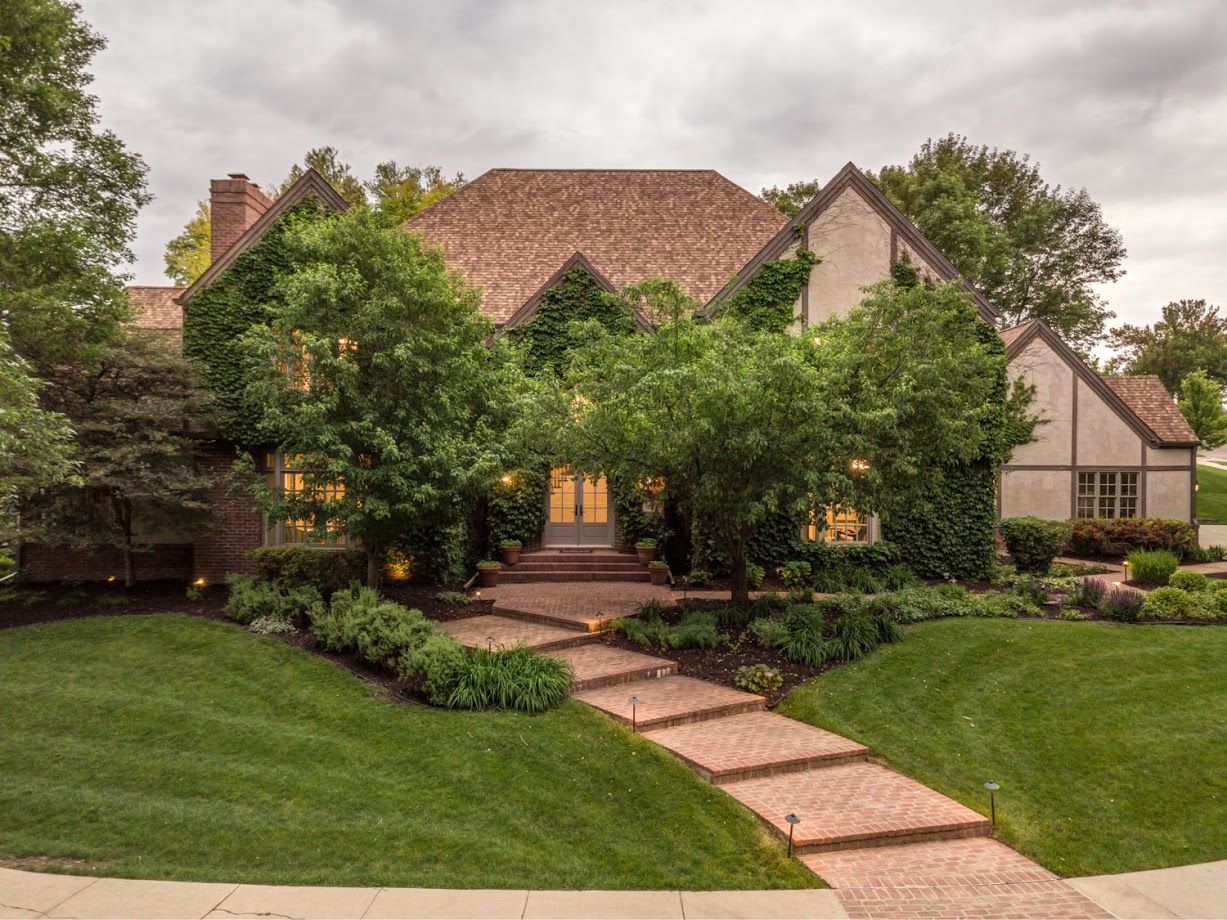
Donahue Renovation
View project
Sioux River Residence
View project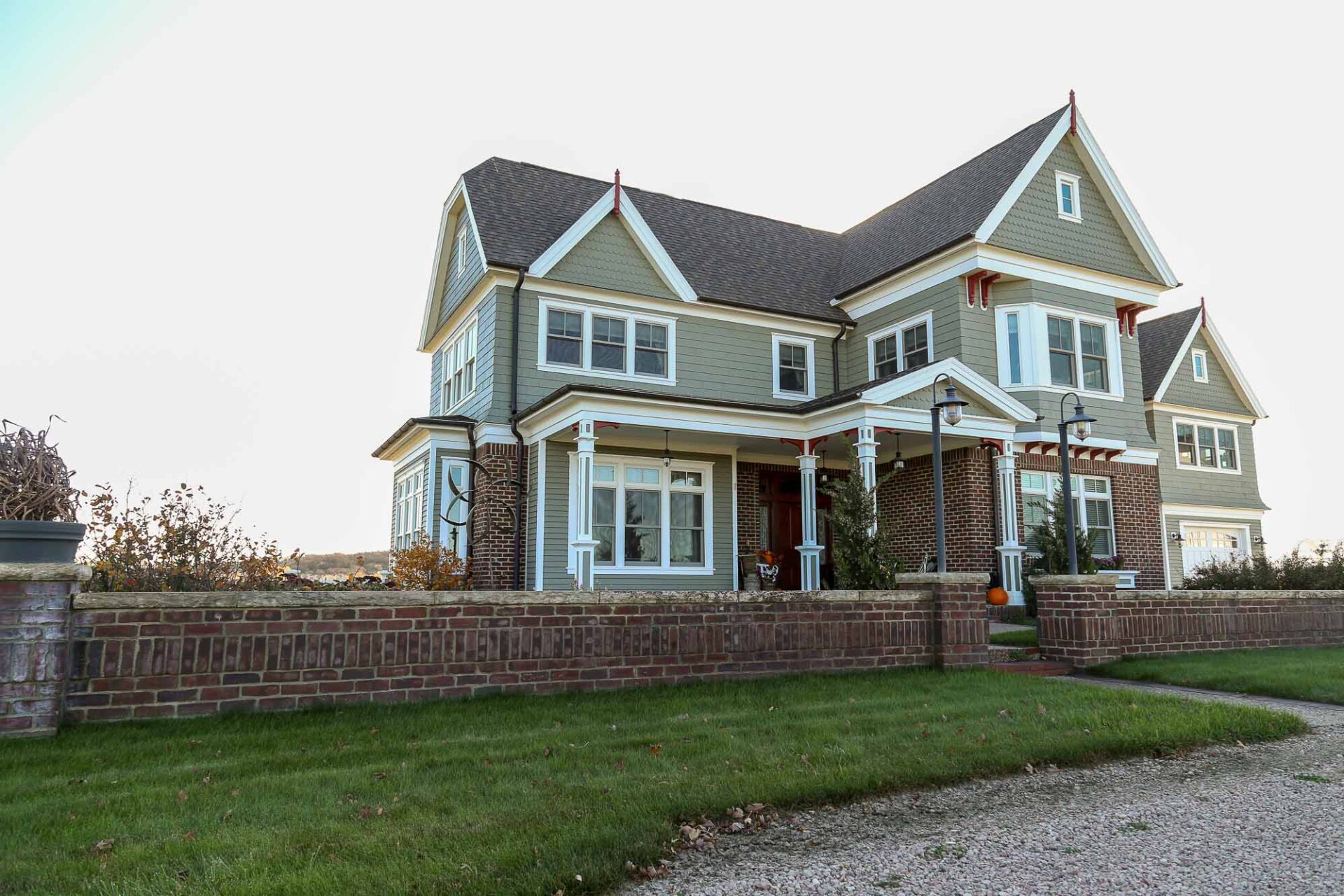
Canton Residence
View project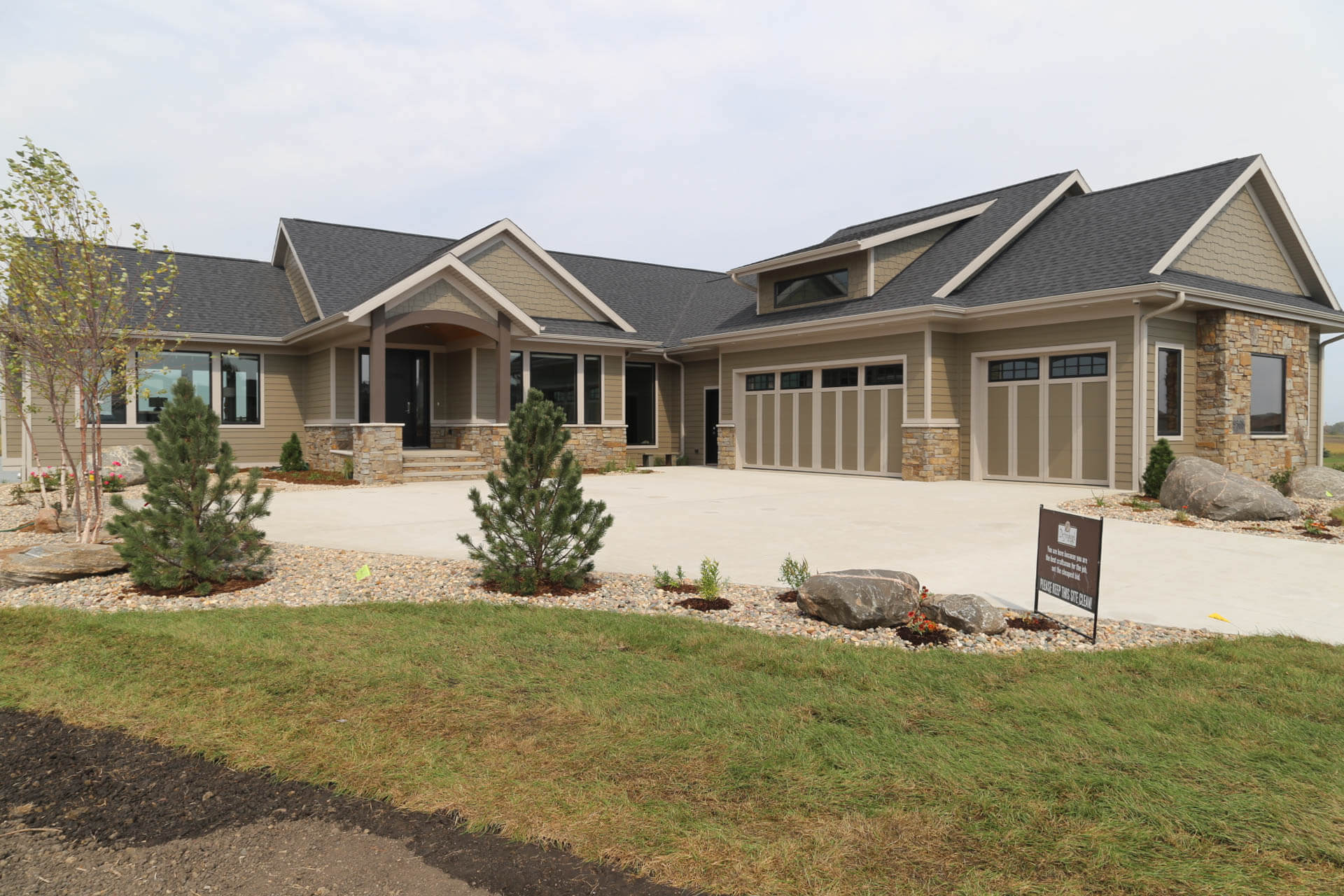
Traditional Walkout
View project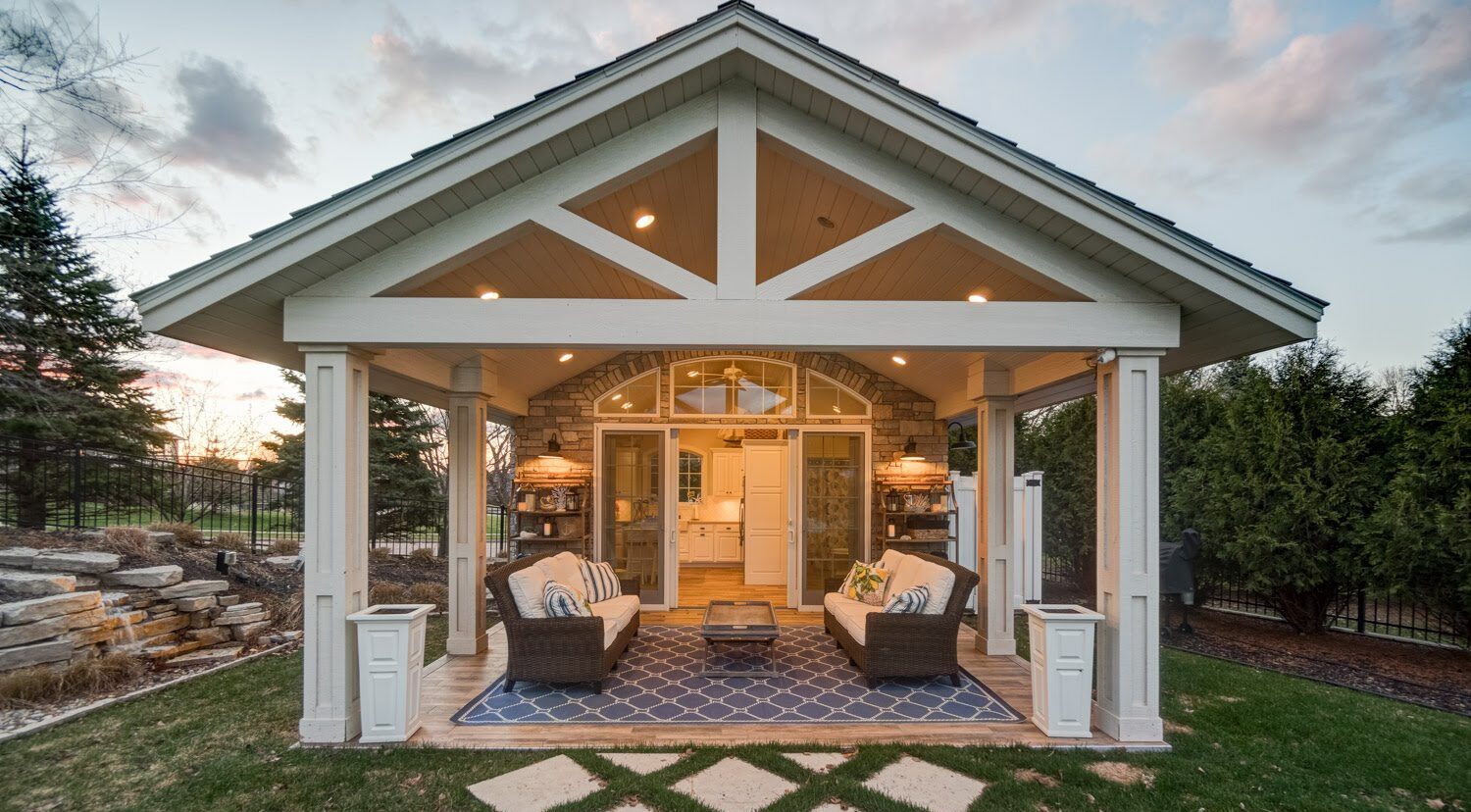
St. Francis Renovation
View project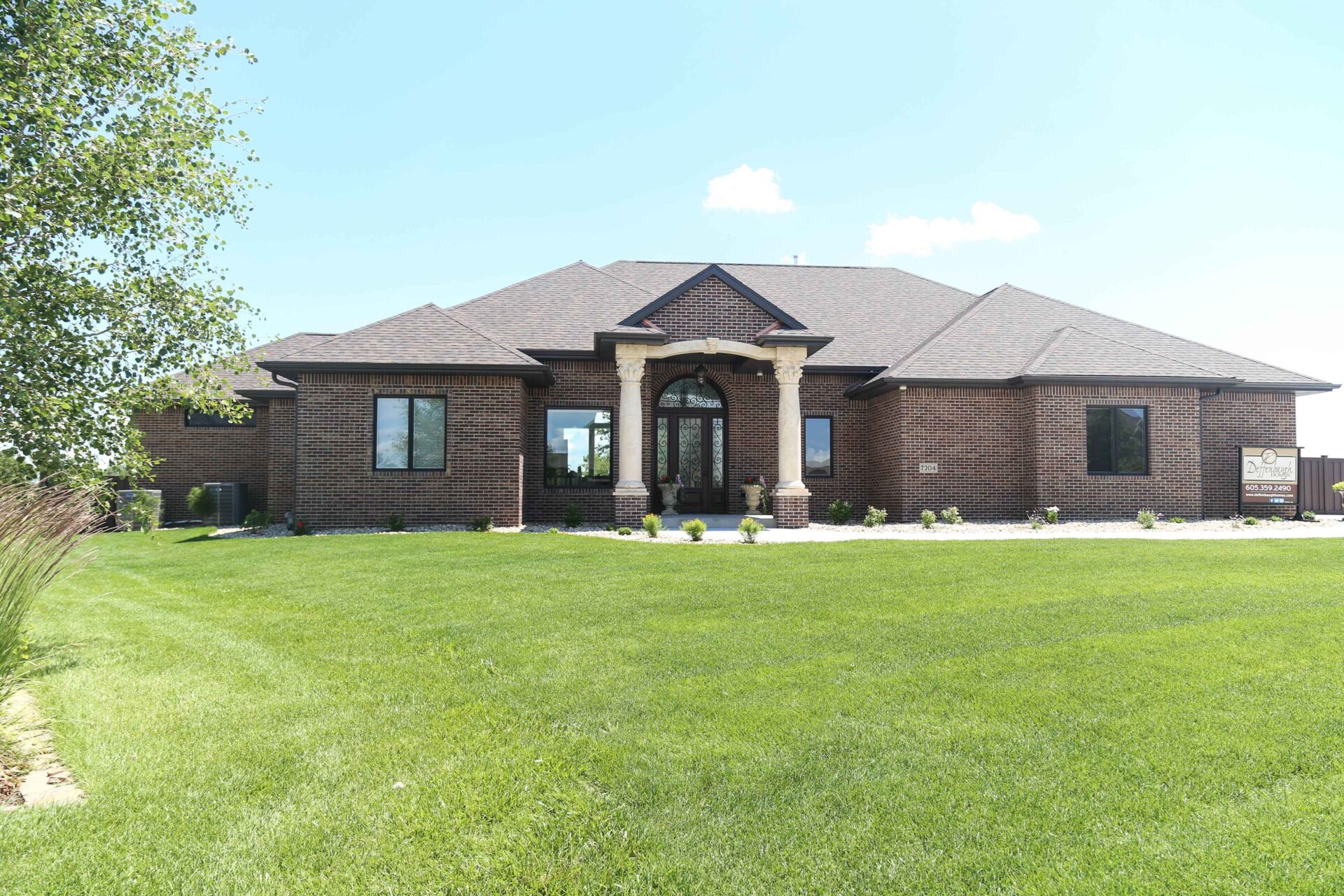
Burleigh Residence
View project
Lakeside Drive Residence
View project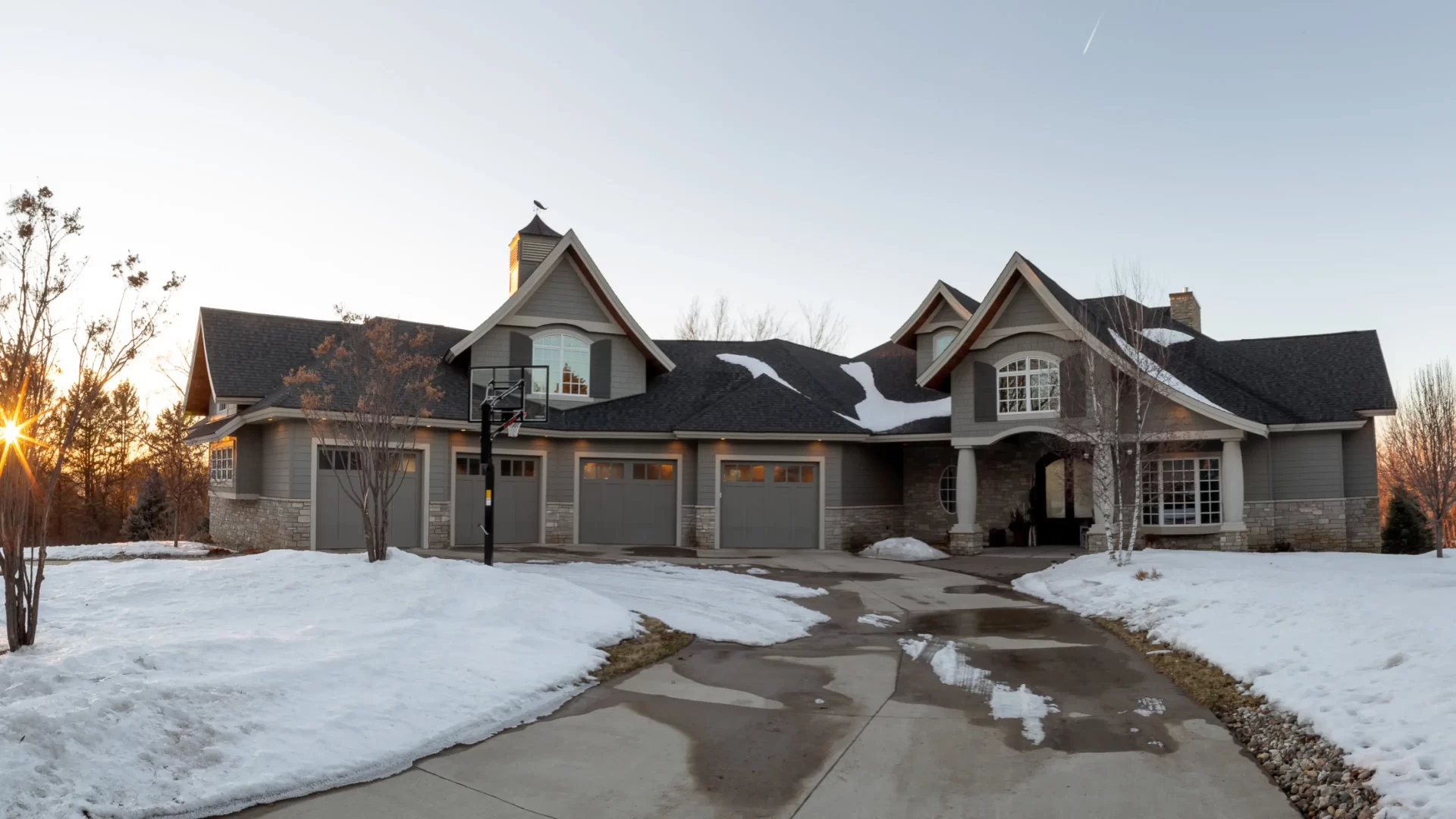
Harpel Residence
View project
Main Level Renovation
View project
Indian Hills Addition
View project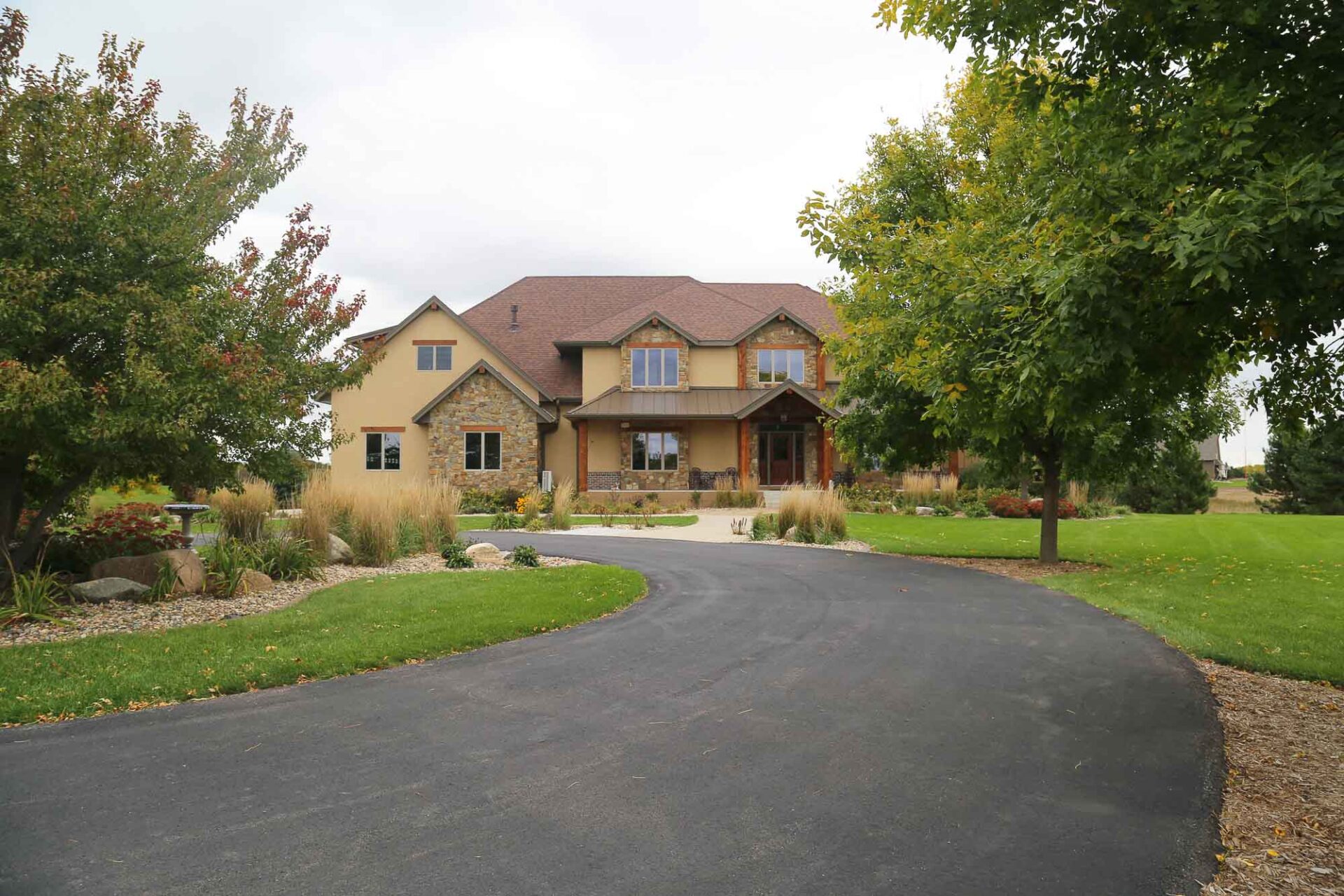
Trading Post Renovation
View project
McKennan Park Renovation
View project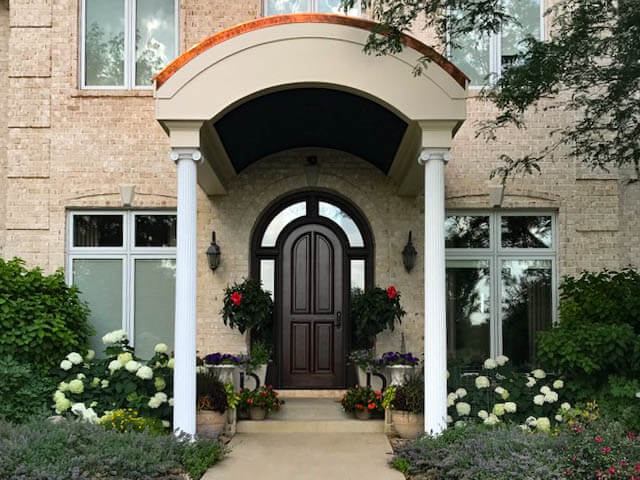
Lake Vermillion Renovation
View project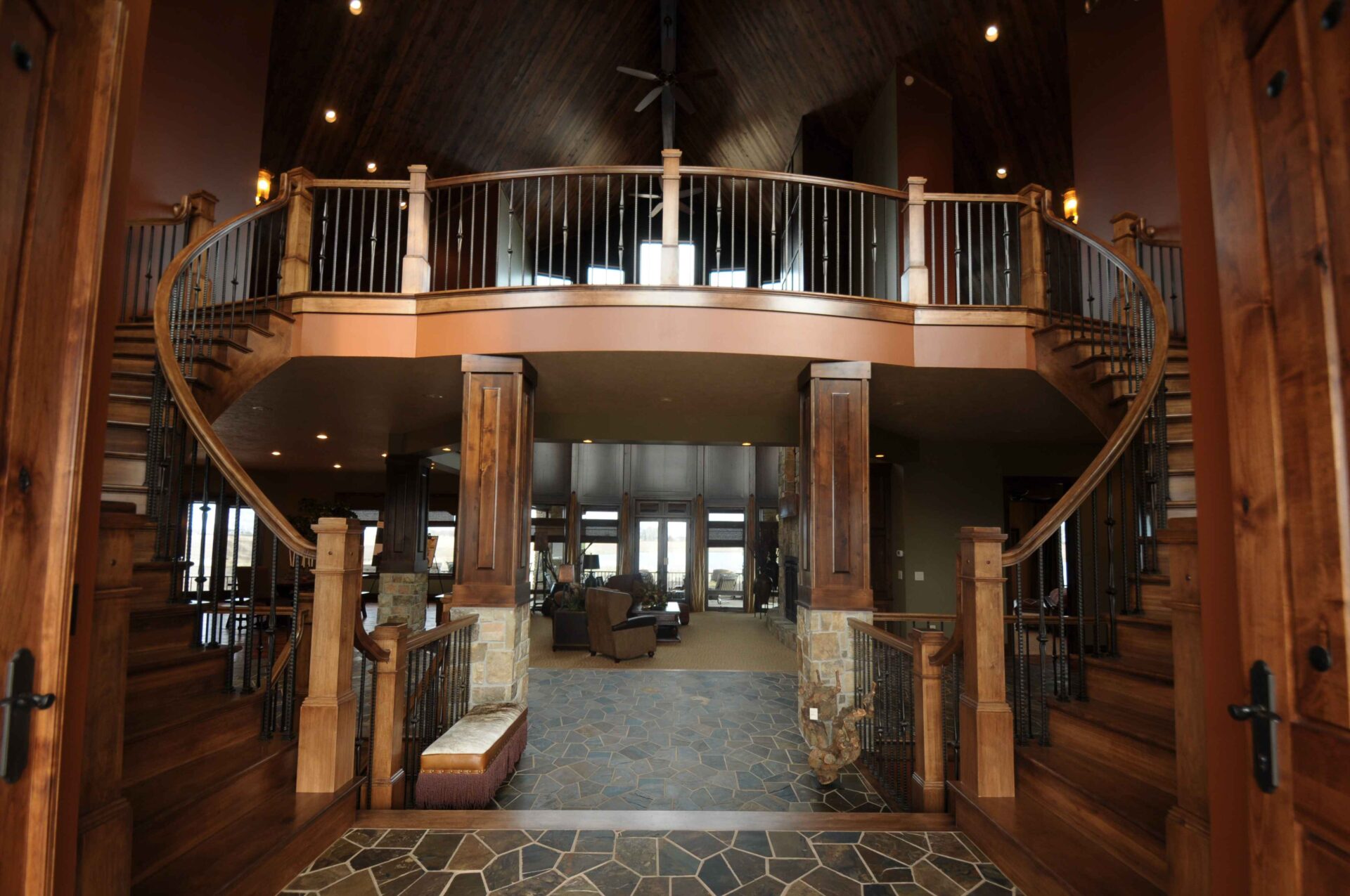
Humboldt Residence
View project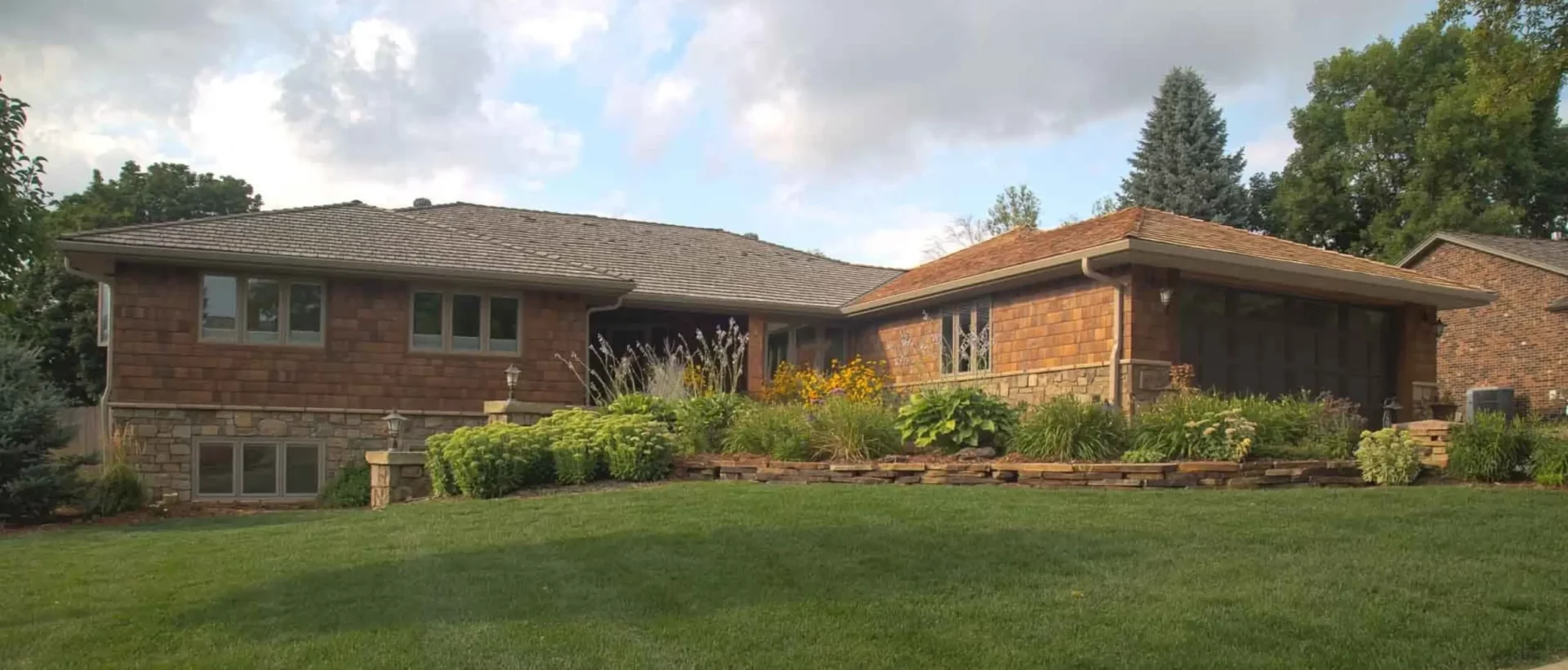
Spruceleigh Court Residence
View project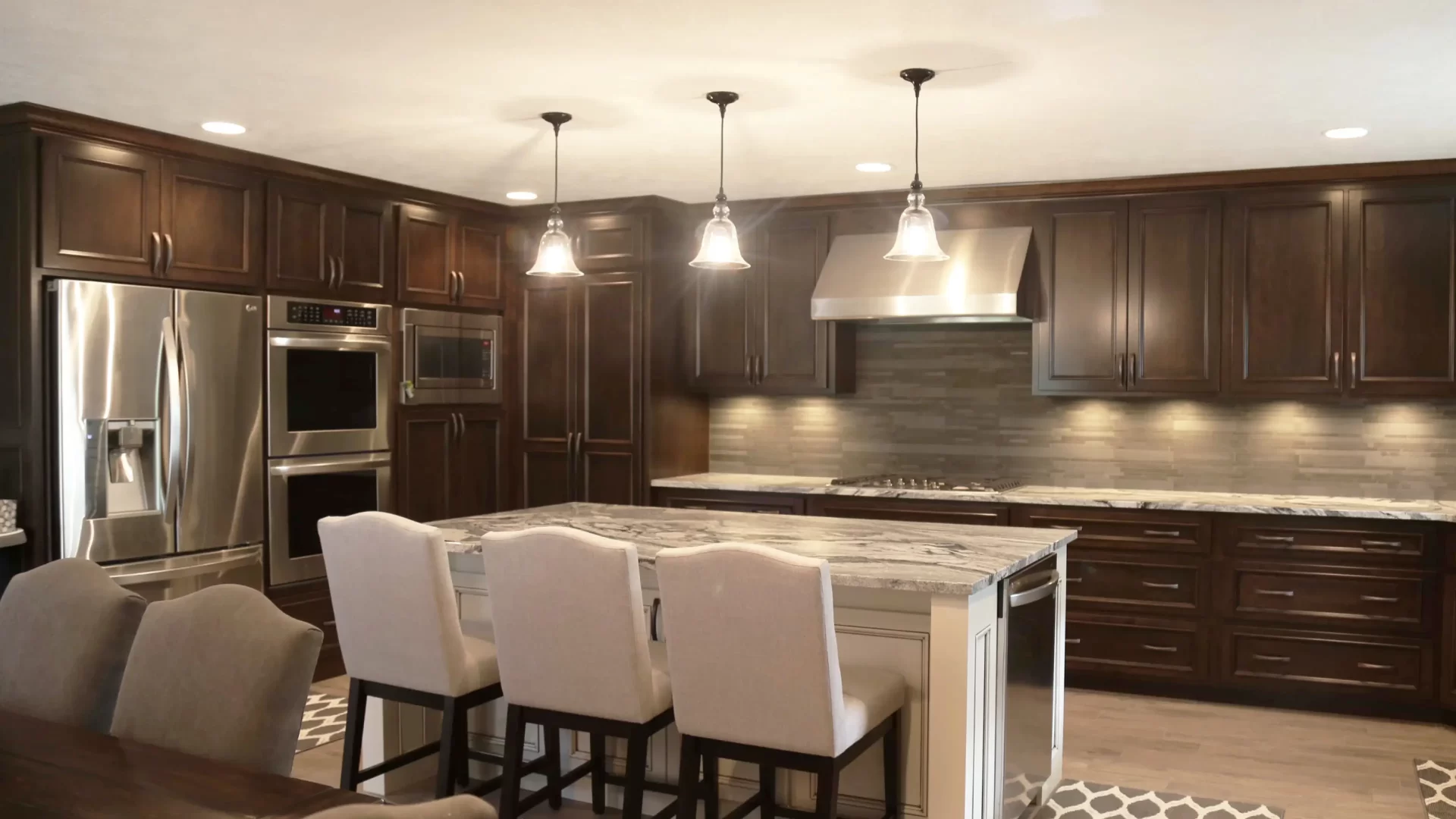
Fountain Circle Renovation
View project