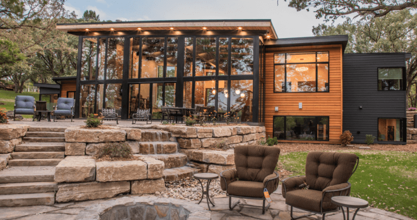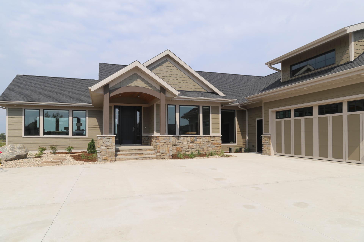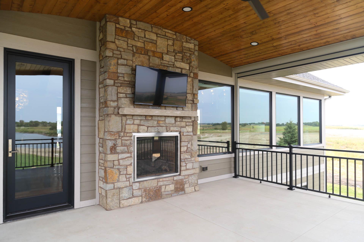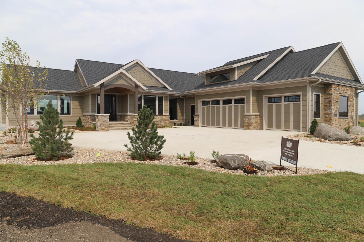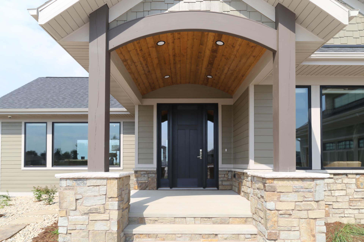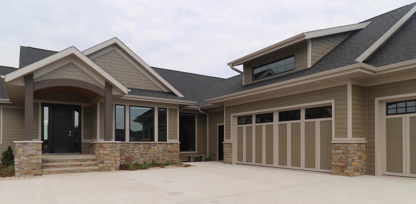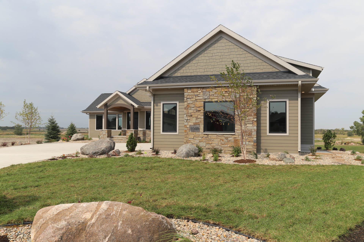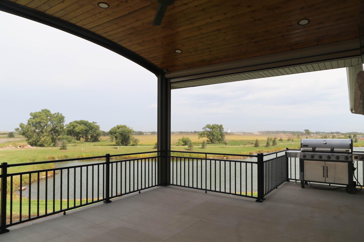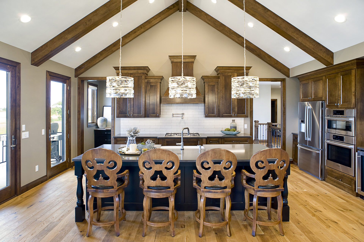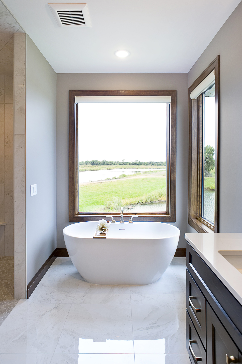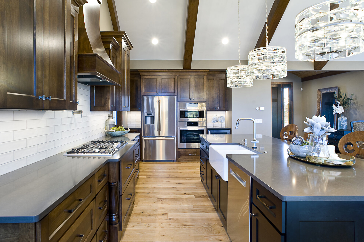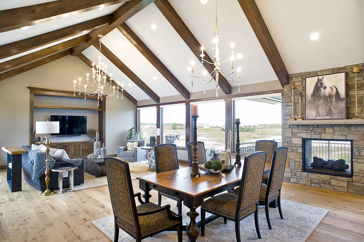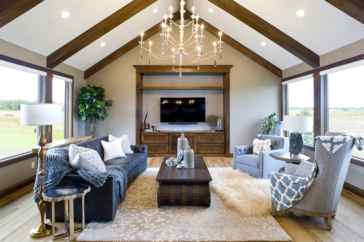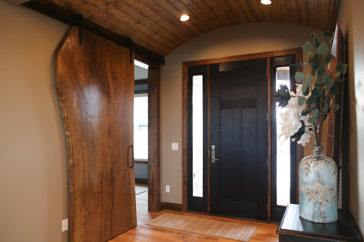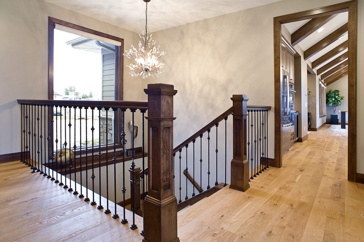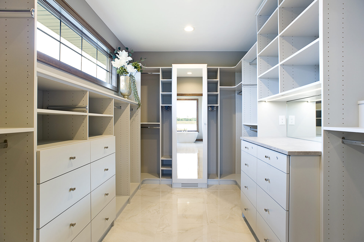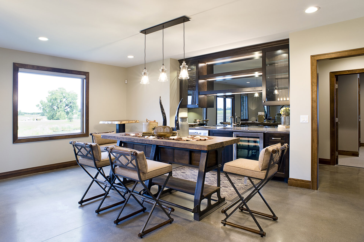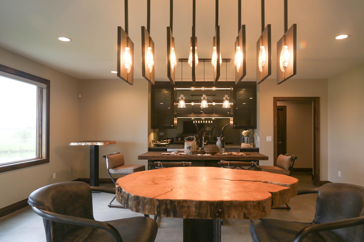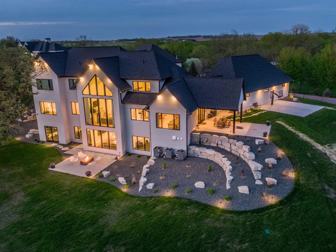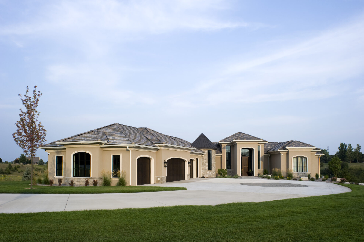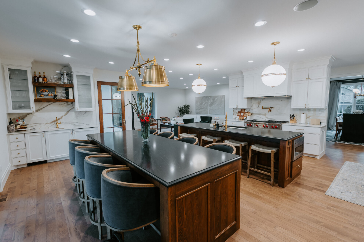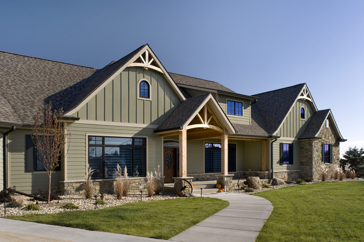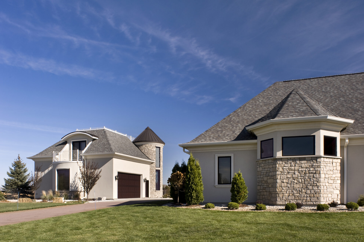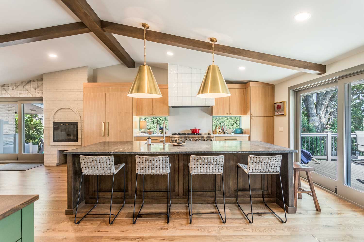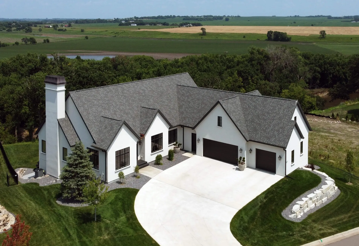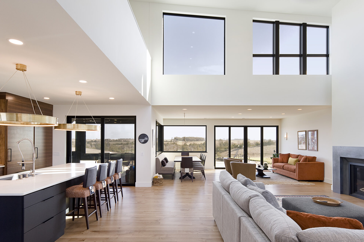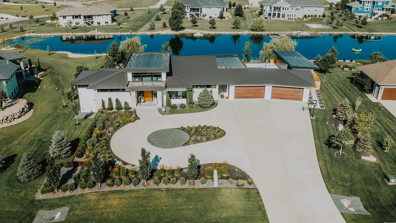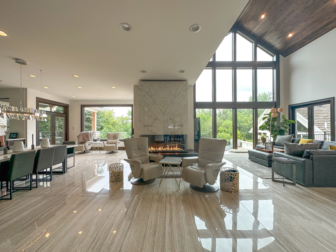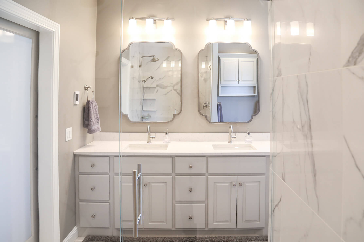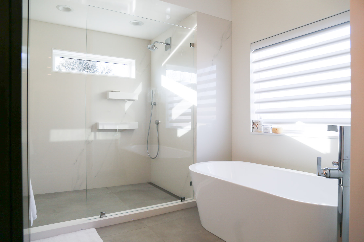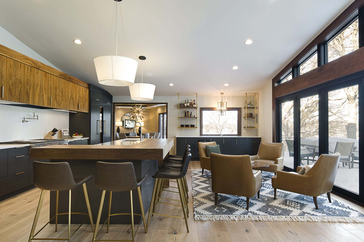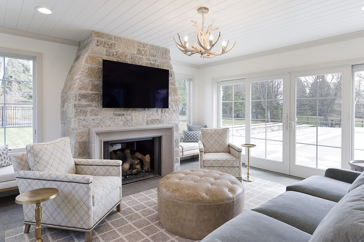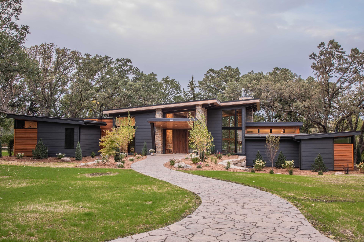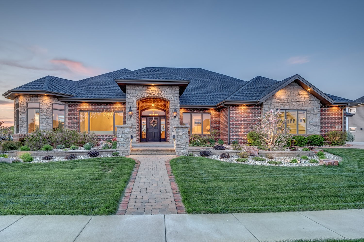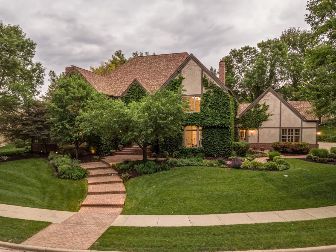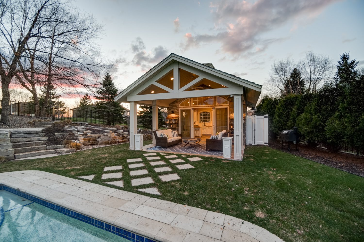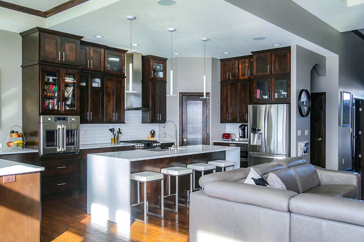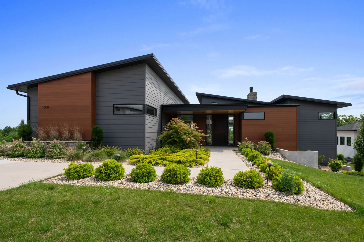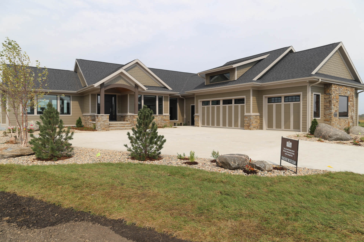
Lakeside Traditional Walkout
The residence at Lakeside Circle offers picturesque views of Cherry Lake Reserve from every room at the back of the house. The main level of the house has an open floor plan consisting of the kitchen, dining, and living room which is ideal for entertaining guests. The area boasts high vaulted ceilings with stained ceiling beams and a two-sided, indoor-outdoor fireplace. As you enter the front of the house, you will notice a barrel-vaulted ceiling that extends from the front porch with stained wood ceilings. The foyer leads to the front office which is fitted with a custom, live-edge wood slab barn door. The kitchen and dining area lead to a covered concrete deck with a barrel-vaulted wood ceiling, metal railings, and remote-controlled drop-down screens. The three-stall garage has all epoxy flooring and high ceilings with clerestory windows for natural light. The whole main level of the house is seamlessly tied together with custom white oak flooring.
The primary suite, conveniently located off the kitchen, features a tray ceiling in the bedroom and a large walk-in closet with heated tile floors. The primary bath features a free-standing tub with a view of the lake, a large walk-in tile shower, and a large vanity. The mudroom leads to a powder bath with a custom concrete sink. The three-stall garage has all epoxy flooring and high ceilings with clerestory windows for natural light.
In the lower level, all floors are heated polished concrete. The lower level living room can accommodate guests for entertainment and features a bar and a pool table. The utility room houses a gun safe with all concrete walls and ceiling and a gun safe door.
Type
Walkout
Total surface
3,940 Sq ft
Layout
4 beds, 3.5 baths
The 5-Star Experience
Client Reviews
