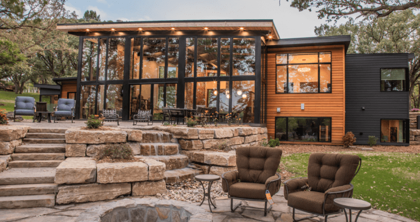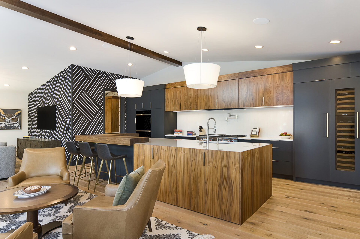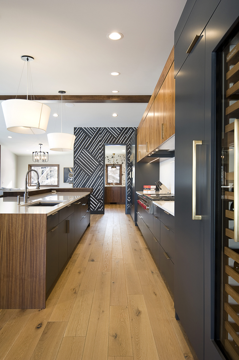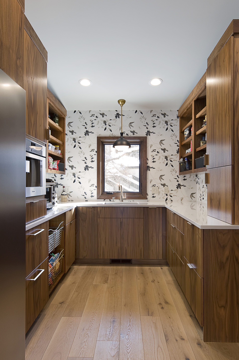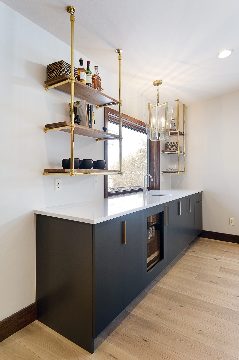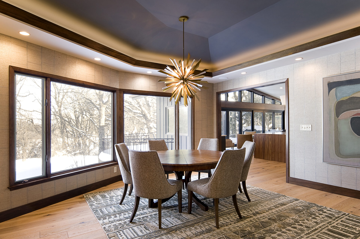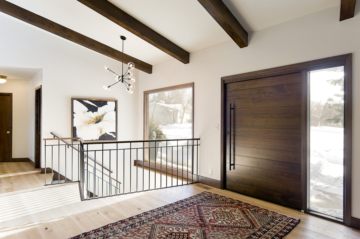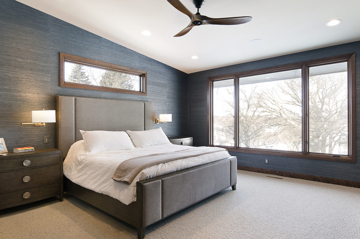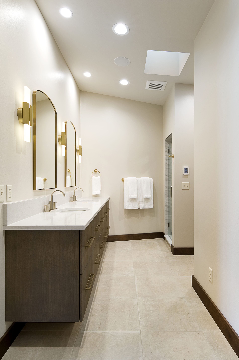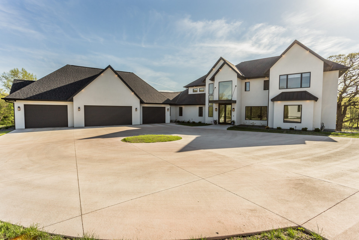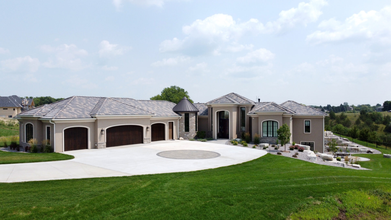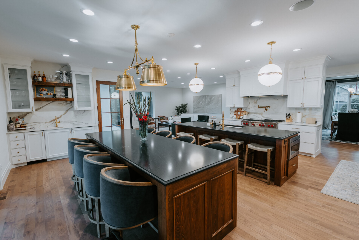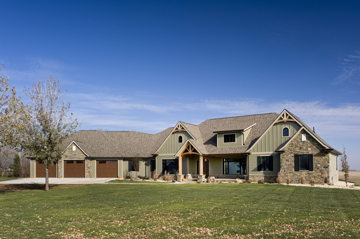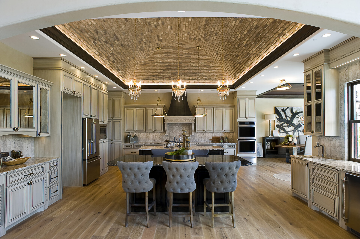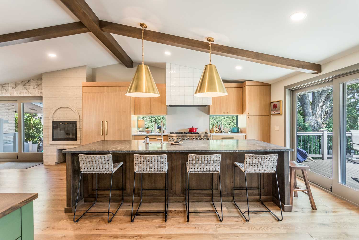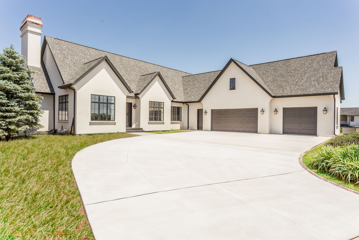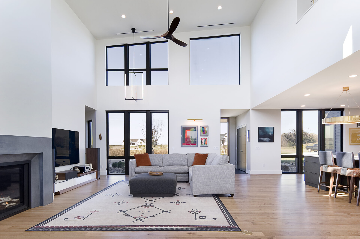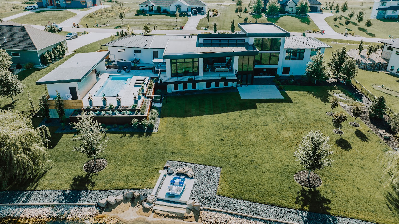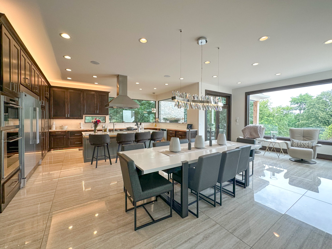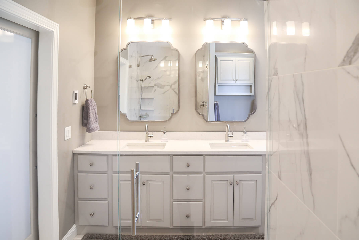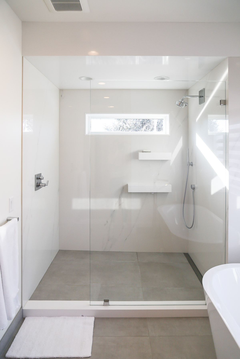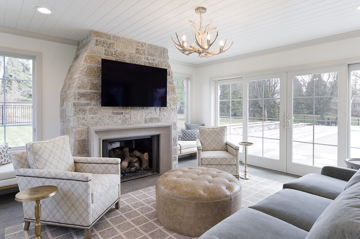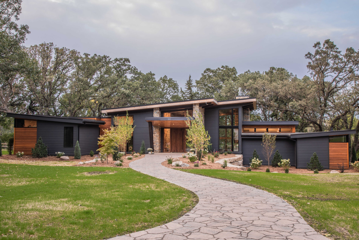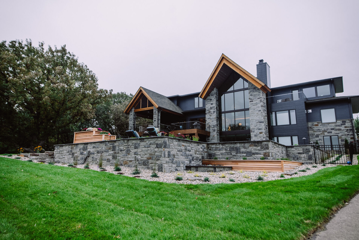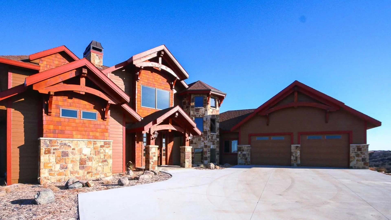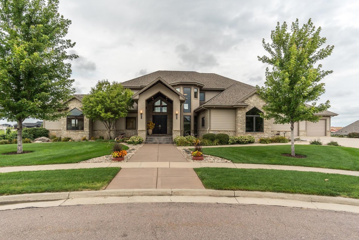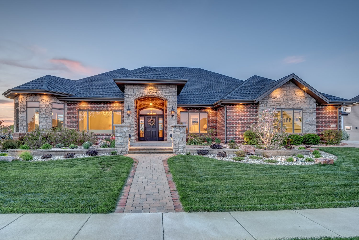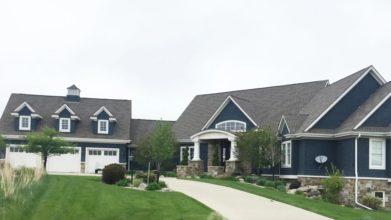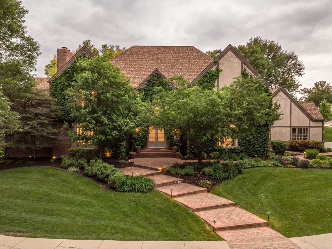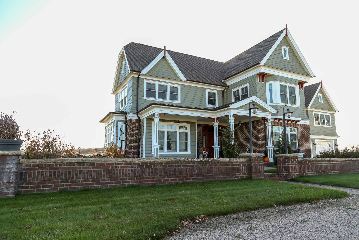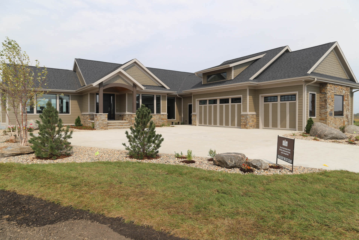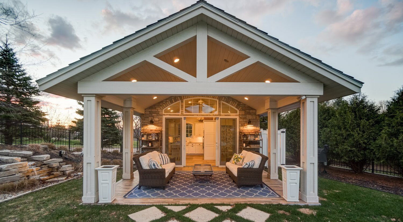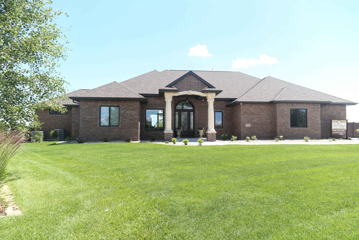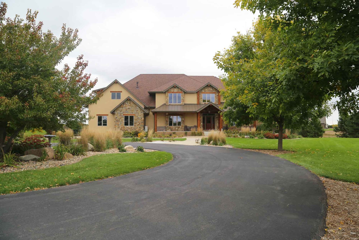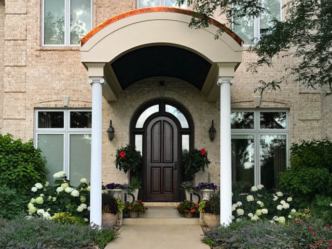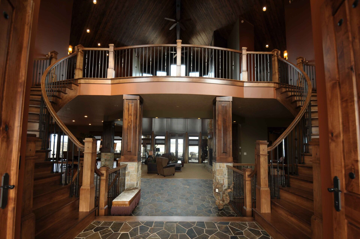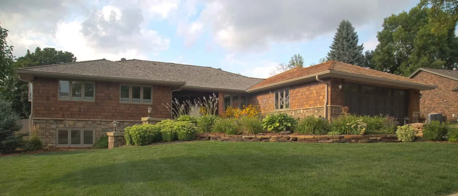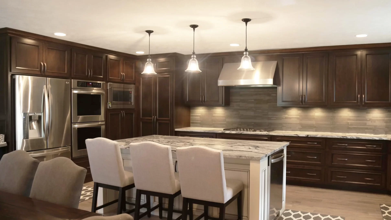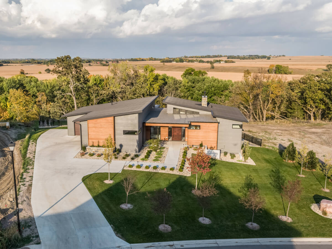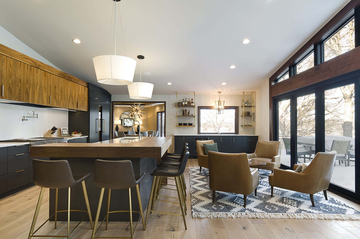
Mid-Century Modern Remodel
This home, originally built in the 60s, underwent a renovation to give it a more modern look and feel. The kitchen features a combination of Black Walnut and painted frameless cabinets, a large island with Black Walnut butcher block detail, and a wet bar with brass shelving and a seating area. We also added a walk-in pantry with a wrap-around countertop and ample storage. A large bi-fold door was installed to allow natural light to flood in and eventually connect the new outdoor covered patio to the kitchen. During the kitchen remodel, we also updated the dining room and gave it a modern touch with a tray ceiling highlighted by LED lighting.
In the second phase of the renovation, we focused on the primary suite and front entry. The front entry had a brick floor that was demoed, and White Oak flooring was carried through from the dining room. The highlight of this space is the large Walnut Pivot Door that was installed! The stairway also received a refresh with a new custom metal handrail and carpet. The entire primary suite was reconfigured and expanded to give the homeowners the space they desired. This space features fully wallpapered walls, two spacious walk-in closets, and an updated bathroom with a double vanity, walk-in shower, and skylight that fills the space with natural light.
Type
Ranch Walkout
Total surface
4,782 sqft
Layout
4 beds, 3.5 baths
The 5 Star Experience
Client Reviews
