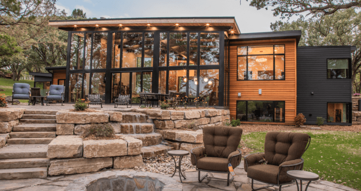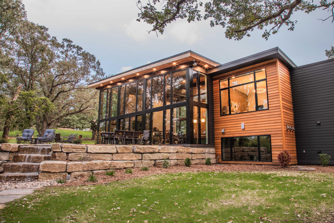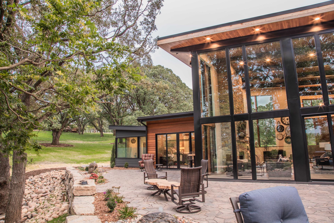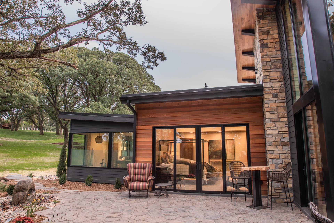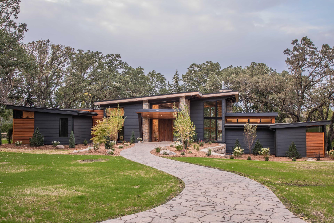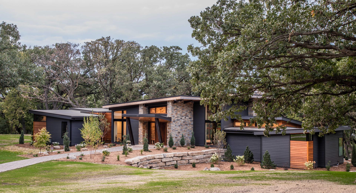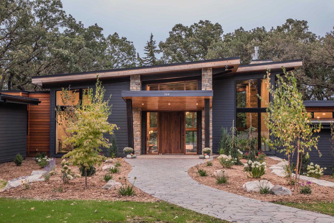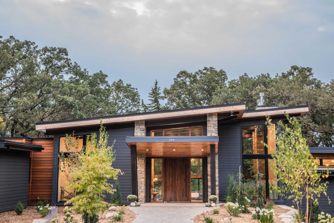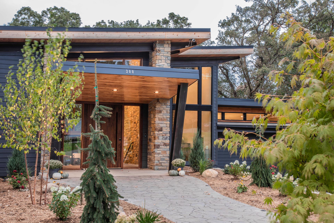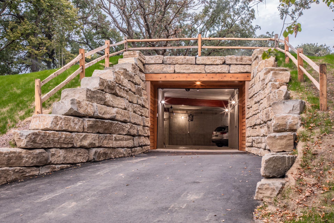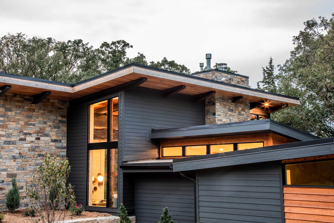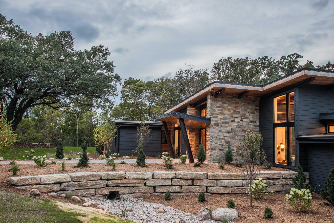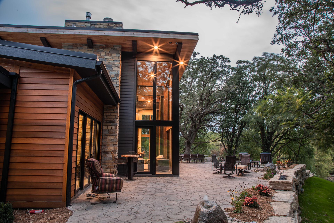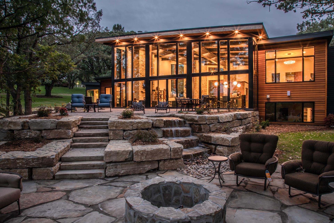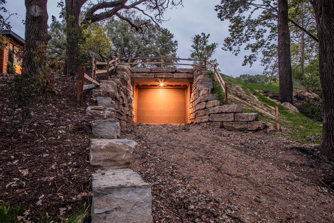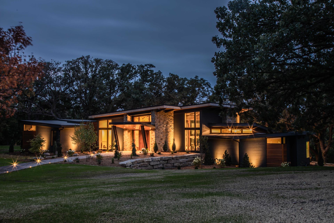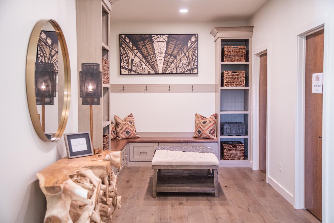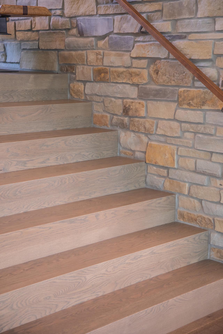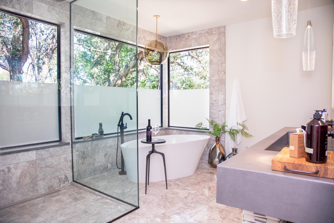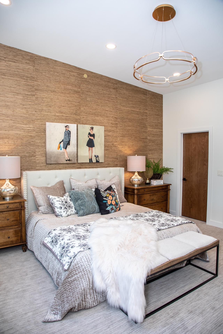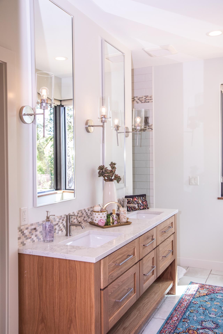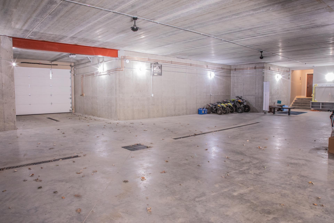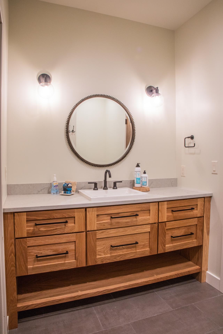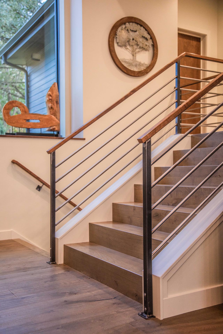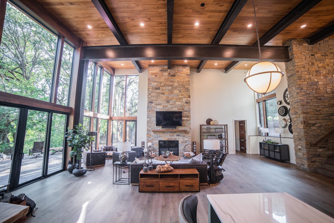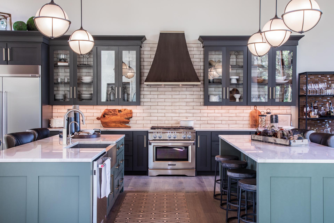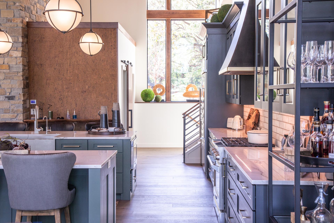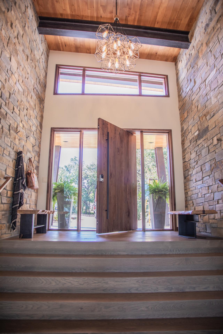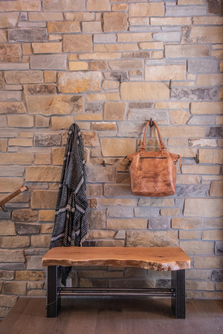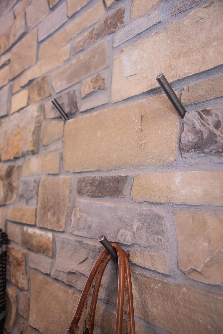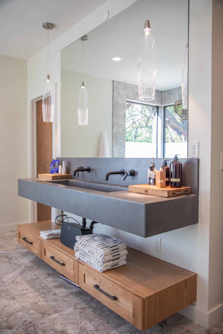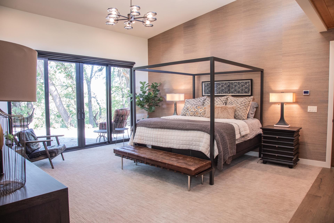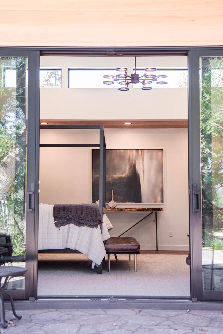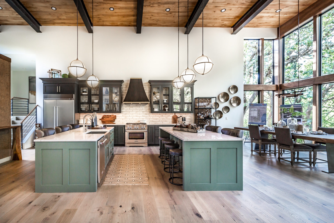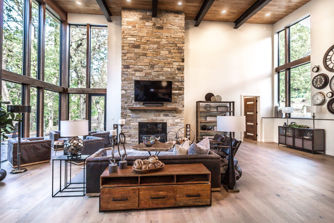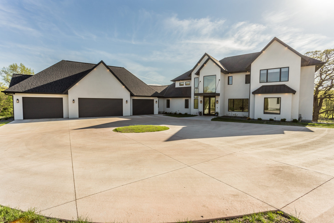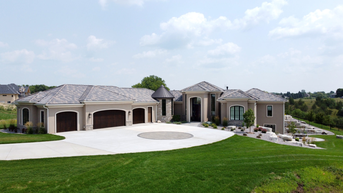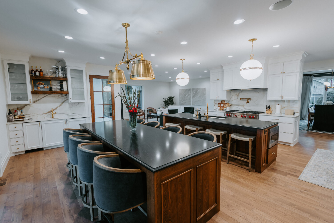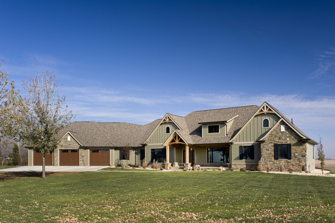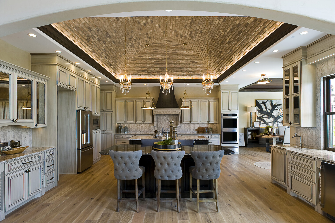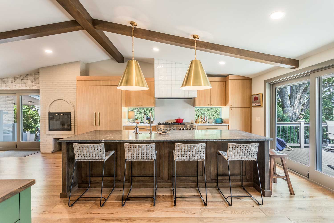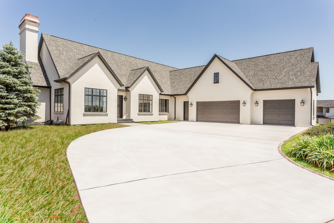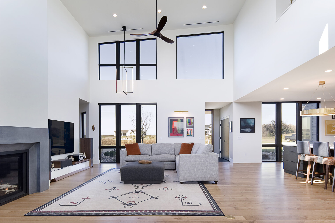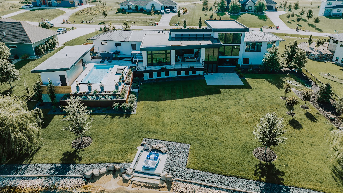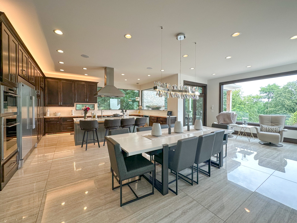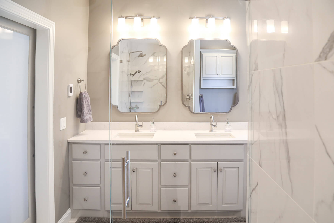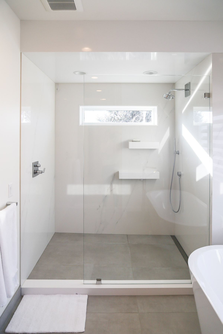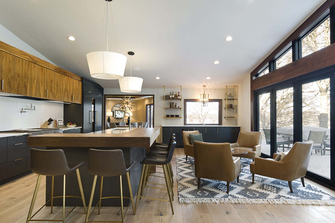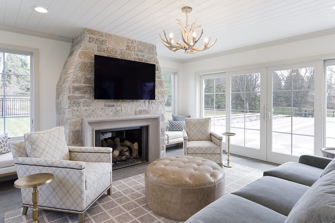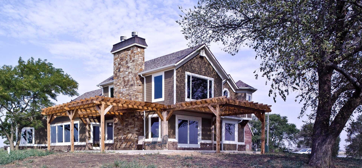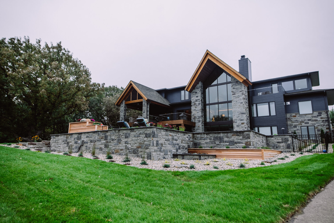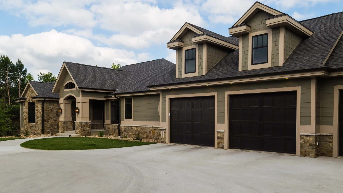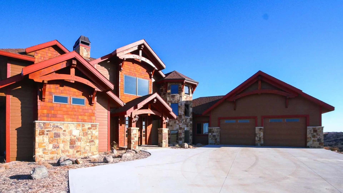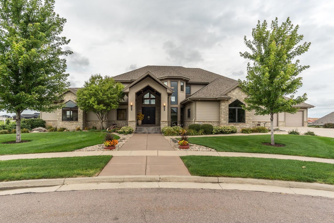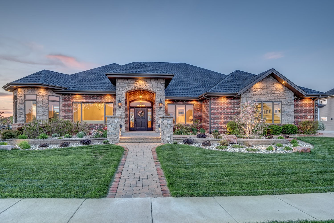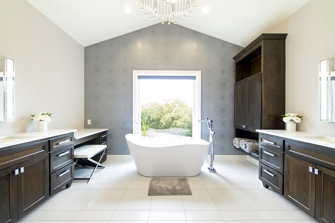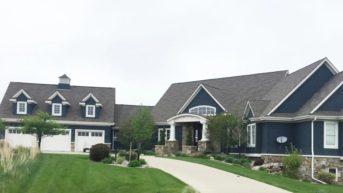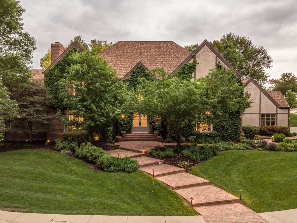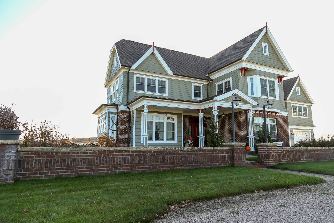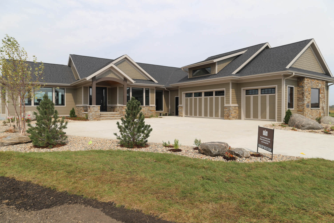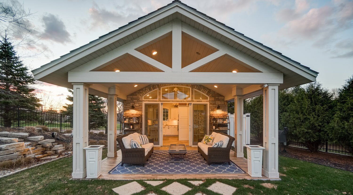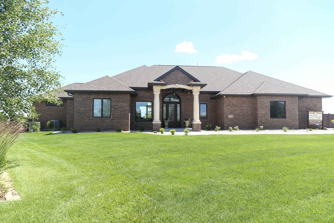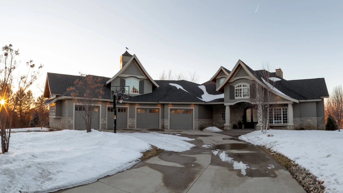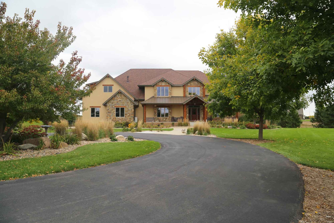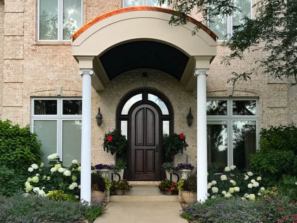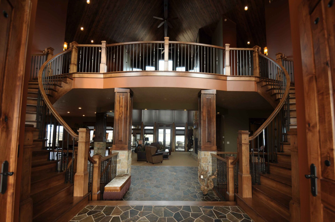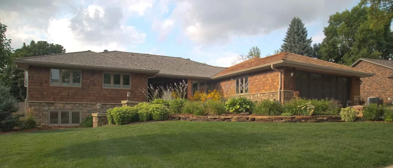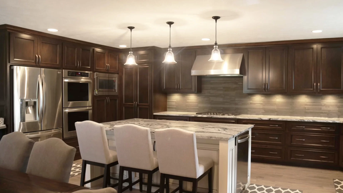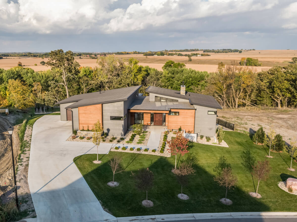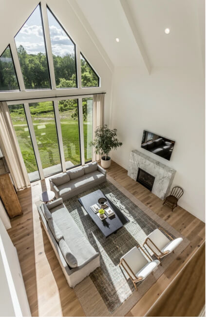Mountain Modern
Nestled among the trees along a winding private road in southern Sioux Falls is a mountain modern multi-level that is full of unique amenities. From the locally sourced wood details to the underground 6-stall garage, this enchanting 6 bedroom, 5 ½ bath packs contemporary comforts with unique features.
The first thing that you notice about this nearly 6,000-square-foot home is the uncommon and gorgeous modified butterfly-styled design. The home is wrapped in beautiful cedar and lap siding with accents of stone and the rubber roof and large windows are highlighted by dark trim. Two large metal beams welcome you onto the covered entry and a unique pivot door opens to reveal the interior.
As you make your way down the locally sourced wood stairs into the open main living area, your eye will be drawn to the extreme height. With a sloped ceiling that goes from 17′ on one side to 20.5′ along the opposing wall. With durable and classic oak wood floors, white millwork throughout, and wood-planked ceilings, this home is tastefully luxurious. Floor-to-ceiling windows run along the far wall and allow the space to blend with nature flawlessly. Sliding glass doors lead out to an incredible multi-level stone patio and a thicket of land that runs to the river.
The kitchen is beautiful and functional with two large quartzite islands, gorgeous light fixtures, high-end appliances, a large walk-in pantry, and a unique subway-tiled backsplash that extends up the wall behind glass-faced cabinetry. Beyond the kitchen, the designated dining area is illuminated by giant windows and a stunning chandelier. This grand room also includes a wood-burning fireplace with a stone exterior that extends from the floor through the roof.
Continuing with the angled ceiling and large windows, the master bedroom also features calming grasscloth wallpaper and plush carpet. The master shares the stone fireplace and a gas insert allows for ease and comfort. The spa-like master bathroom offers an incredible experience due to its masterful use of materials. Large windows are placed throughout the space, and with the touch of a button, the windows are partially frosted restoring privacy quickly. From the cement floating basin of the sink to the marble on the floors and shower walls, the use of materials is varied but combined in a very upscale way. The master bathroom also includes heated floors, a soaker tub, a zero-entry shower, and a walk-in closet with a stackable washer and dryer.
At the other end of the home, stairs lead to an upper level of bedrooms. Two large bedrooms each have 9′ ceilings, plush carpet, sizeable closets, and share a Jack-and-Jill bath. A guest suite is down the hall; the attached bath includes quartz countertops, an impeccably tiled shower, and a walk-in closet.
Taking the stairs to the lower level you’ll notice that the tall ceilings and white millwork continue. On one end of the hallway is a large laundry room. Next to it, a study nook is the perfect area for children. At the other end of the hall, you’ll find another guest suite and a children’s suite each with an attached bath.
Also accessible on this level is the entrance to the underground garage. With room for six cars, ample space for toys and tinkering, and a separate entrance and exit point, this garage is a dream design all by itself.
A few short stairs will lead you down to the lowest level of the home. The basement has tall ceilings that open the space making this large family room perfect for relaxing. The basement also has a theater room, and an additional guest suite and is complete with plenty of storage space. A custom-built wet bar along the wall is a convenient and stylish addition. Another unique feature of this home is the expansive crawl space that runs underneath the home.
★★★★★
“We are very pleased with our decision to have Deffenbaugh Homes build our custom home. Their attention to detail, craftsmanship, and expertise surpassed our expectations. … We are pleased with our experience, from start to finish, and would highly recommend Deffenbaugh Homes to anyone interested in building a custom home!”
Type
Multi-Level
Total surface
5,800 sqft
Layout
6 beds, 5.5 baths
Luxury Features
The 5 Star Experience
Client Reviews
